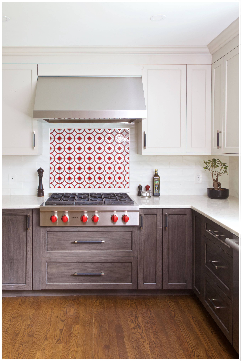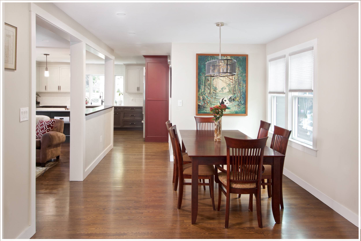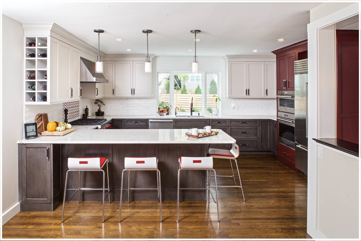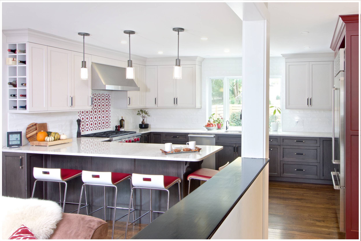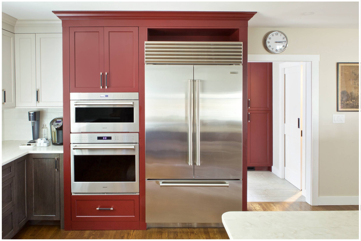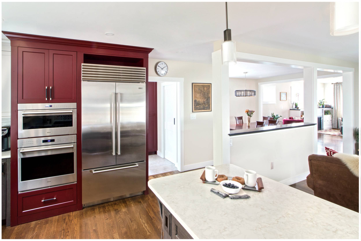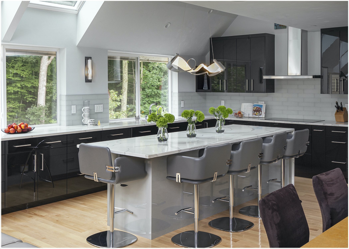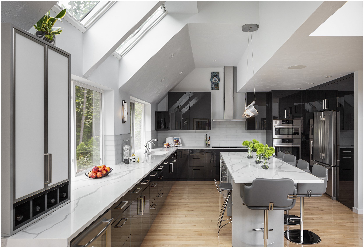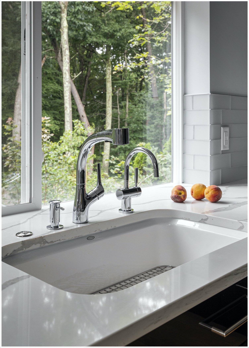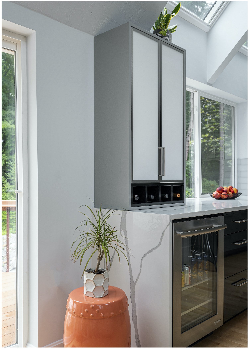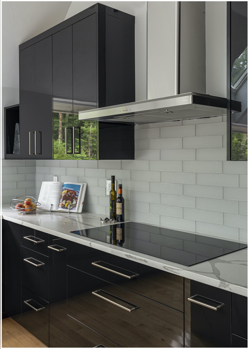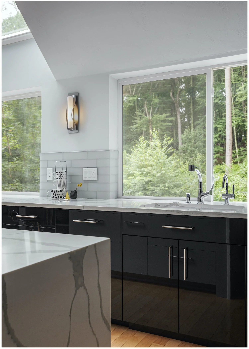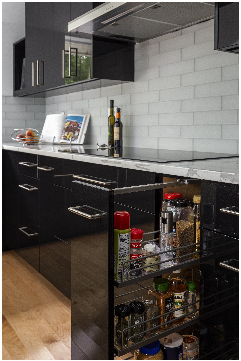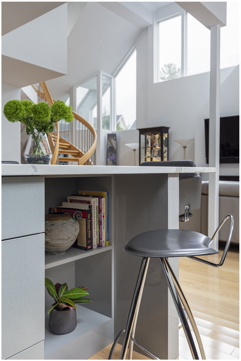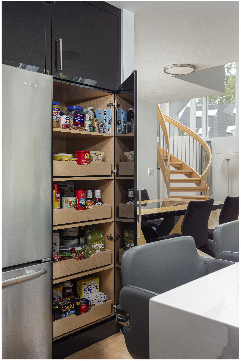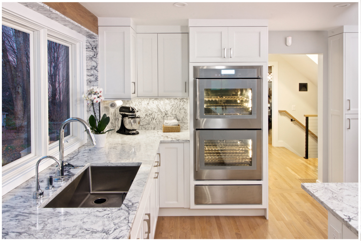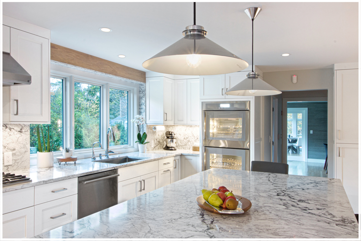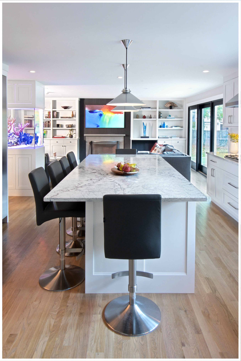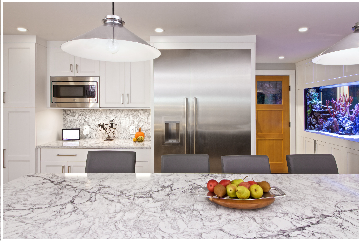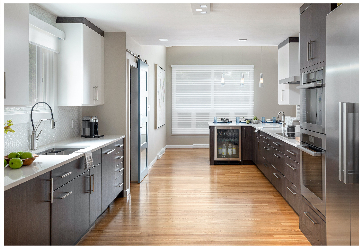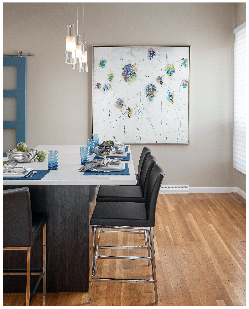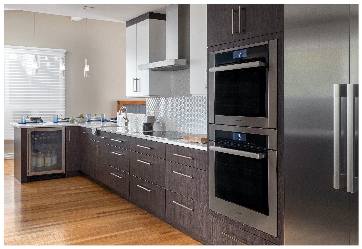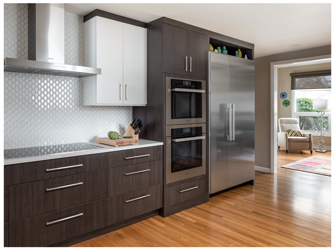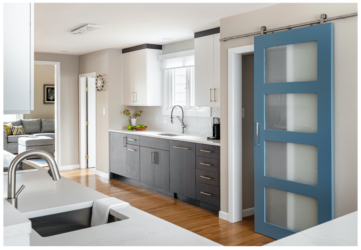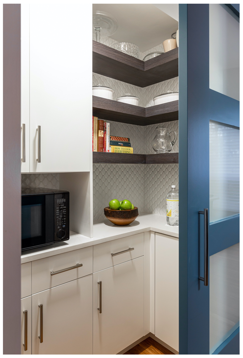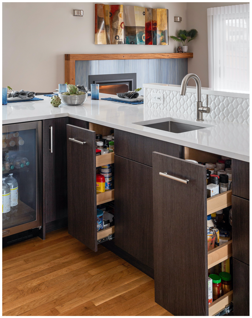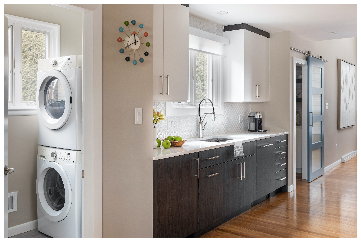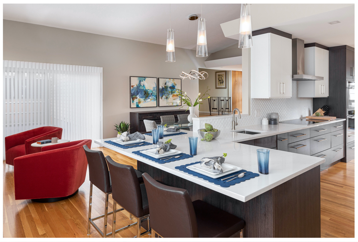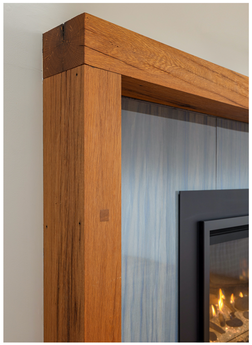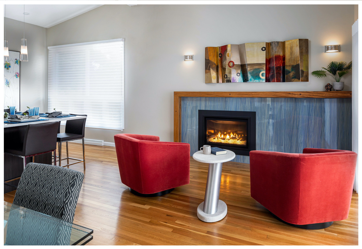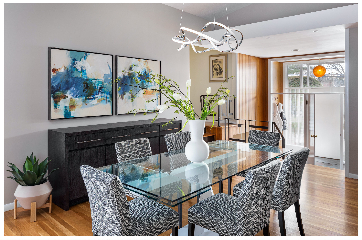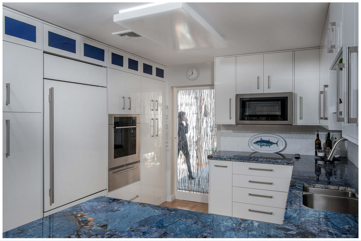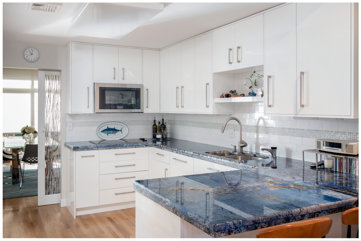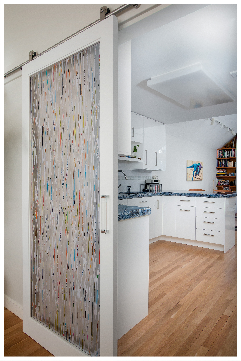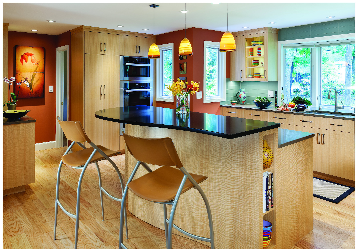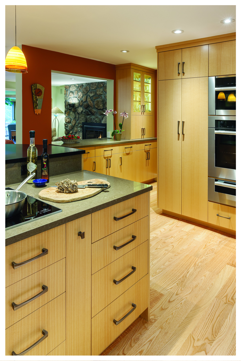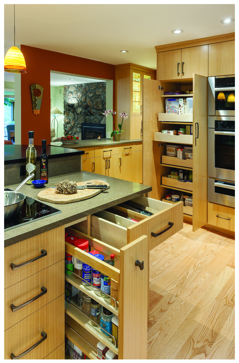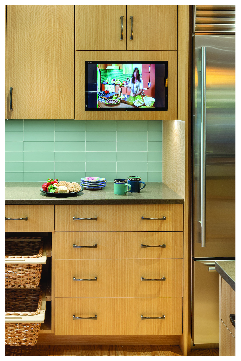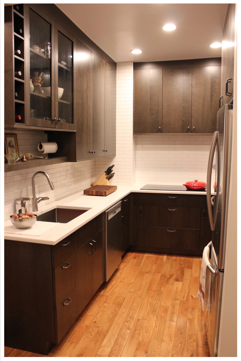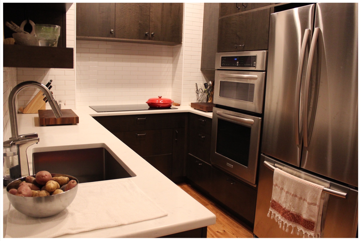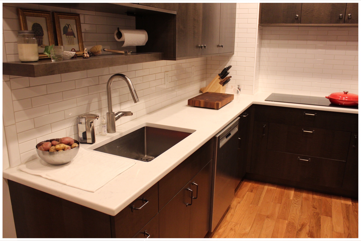Transitional New Traditional Modern
MODERN
Modern Revamp Kitchen in Belmont
Remodeling a two-family home in Belmont transformed the first floor; two original bedrooms and the original kitchen turned into a new modern kitchen open to the family and dining rooms, while relocating the stairs to the basement. The sunny and airy kitchen features a peninsula with seating, colorful cabinetry, and a glass mosaic backsplash.
Midnight Magic Kitchen
In a new condominium in Hudson, our clients had a modern vision for the kitchen, and were willing to make some daring choices. Sleek black and silver toned cabinets in high gloss acrylic set the tone. Given the couple’s penchant for casual entertaining, they requested a large island with seating for 5. The design had to work around existing planned mechanicals, and creative lighting was needed to complement the oversized windows, skylights and support column. The kitchen is high functioning-with separate task areas for prep, cooking, clean-up and storage.
Modern Farmhouse Renovation Weston
Opening this kitchen to the modernized family room provided space for a generous island with seating for eight. The original dining room was reconfigured into three spaces: a mudroom, an office, and additional width for the renovated kitchen with a wall of cabinetry, a surface perfect for buffets or displaying favorite items, and the refrigerator. Double ovens complete the upgrades in this optimized space.
Mid-Century Kitchen Meets 21st Century
This Mid-Century modern kitchen is ready for the 21st century with a new walk-in pantry, an extended wall of professional appliances, sleek cabinetry, and a new peninsula for eating and entertaining. The living room was mostly unused, containing an unattractive fireplace and vinyl paneling. The dining table was shifted to the living room space and the fireplace received a facelift. Most importantly, the kitchen functions much better with defined zones for prep, cooking, and clean-up.
The Blues Project in Brookline
Bright blue elements make this townhouse kitchen a standout. Blue Agatha countertops, white acrylic high gloss cabinets with a top row of cobalt blue glass lit cabinets add impact. Orange painted bookshelves mirror the dramatic orange veining in the stone, complemented by the Thassos marble and glass backsplash.
Subzero and Wolf appliances fit seamlessly in the mix. The footprint did not change much, but storage was added, one foot into the family room. An old desk area became a second pantry. The 3Form Acrylic 'barn door' - a work of art, in itself, separates the dining room from the kitchen.
Contemporary Farmhouse in Wayland
This renovation turned a contemporary farmhouse kitchen in Wayland into a cook's dream. The gentle curve of the island creates a welcoming seating area for three. With plenty of storage and counter space, warm wood floors and linear Anigre veneered cabinets by Troy Cabinetry, the bespoke features of this kitchen are unlike others in the neighborhood. Modern conveniences include high quality Miele and Subzero appliances and a built-in computer screen/TV in a cabinet door. Sleek Caesarstone dark brown countertops, sandblasted tile and modern fixtures and handblown pendants add layers of dimension and texture to this simple and polished hub of the home.
Mini & Modern in Brooklyn
City Living! Veneered dark wood cabinetry with white quartz counters and subway tile give this small kitchen its punch. The owners of a 1 bedroom condominium needed a home office. Their oversized kitchen provided the perfect solution. We divided the existing kitchen space and created a home office behind it and a small kitchen that is highly functional. Full height Cabico cabinetry to the ceiling, wraparound Viatera quartz counters, a 36” induction cooktop and a Jennair 27” wall oven and microwave combo ensure that every inch is optimized for storage, prep and cooking. A matching pantry is across the hall.
Transitional New Traditional Modern


