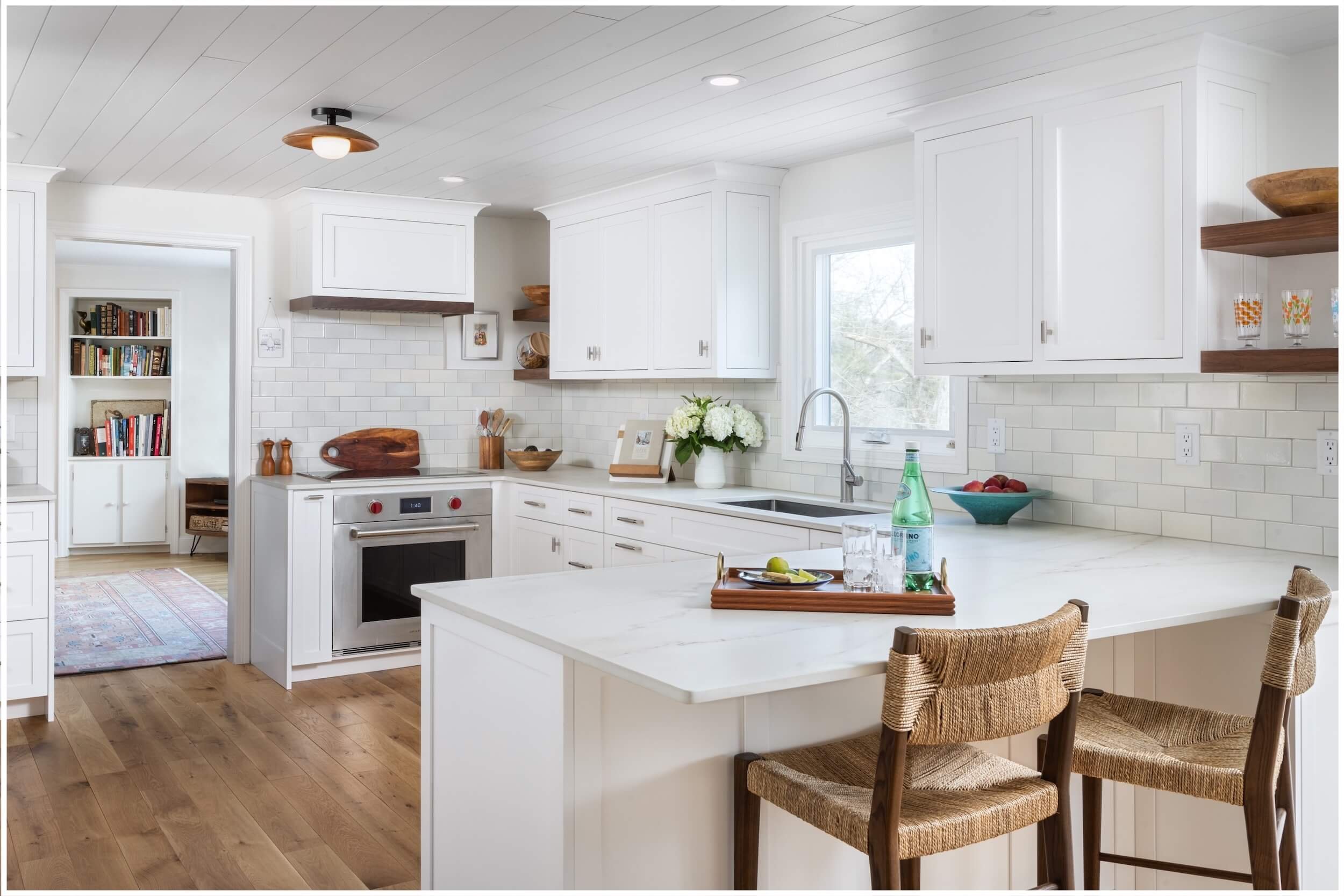Transitional New Traditional Modern
Altered Spaces – Sudbury Kitchen Renovation
Transforming this Sudbury kitchen in the same footprint included new custom cabinetry and countertops, new appliances, a coffee bar in a previously unused corner as well as a wall of display storage, including a (hidden) full-depth pantry. The door leading to the old porch is now open to the four-season sunroom. A peninsula countertop by the sunroom offers seating and open shelving above. The ceiling received a shiplap treatment while the rustic white oak hardwood floor was matched where needed. The renovated kitchen offers a lot more storage, including a walnut bookshelf for the client’s cookbook collection.
Builder: Creative Home Improvements
Photographer: Nystedt Photography










