CREATING THE “NEW COLONIAL” IN NEWTON
Built 1930
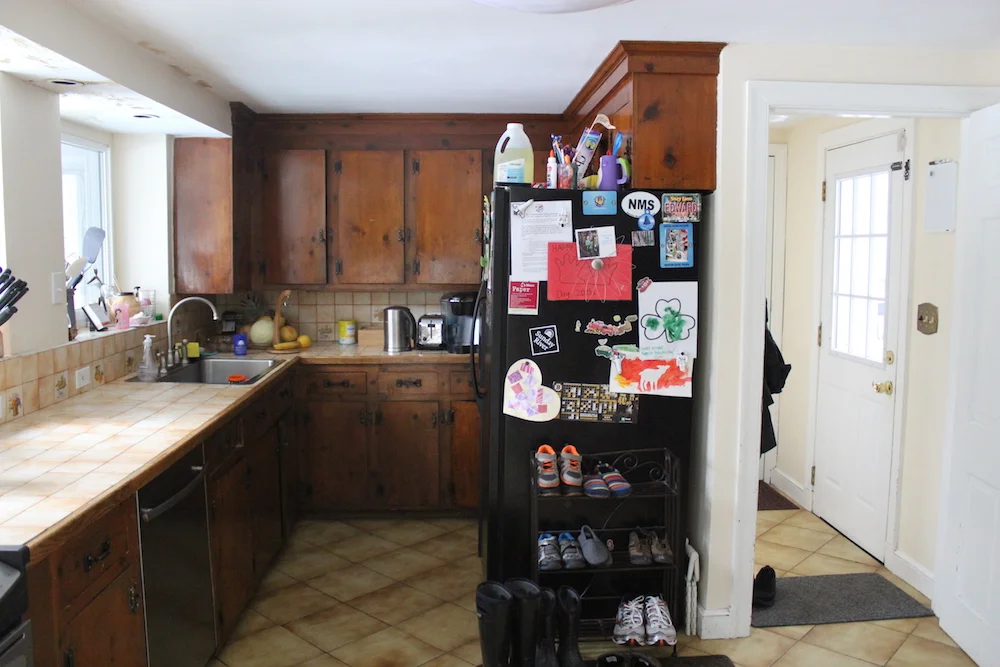
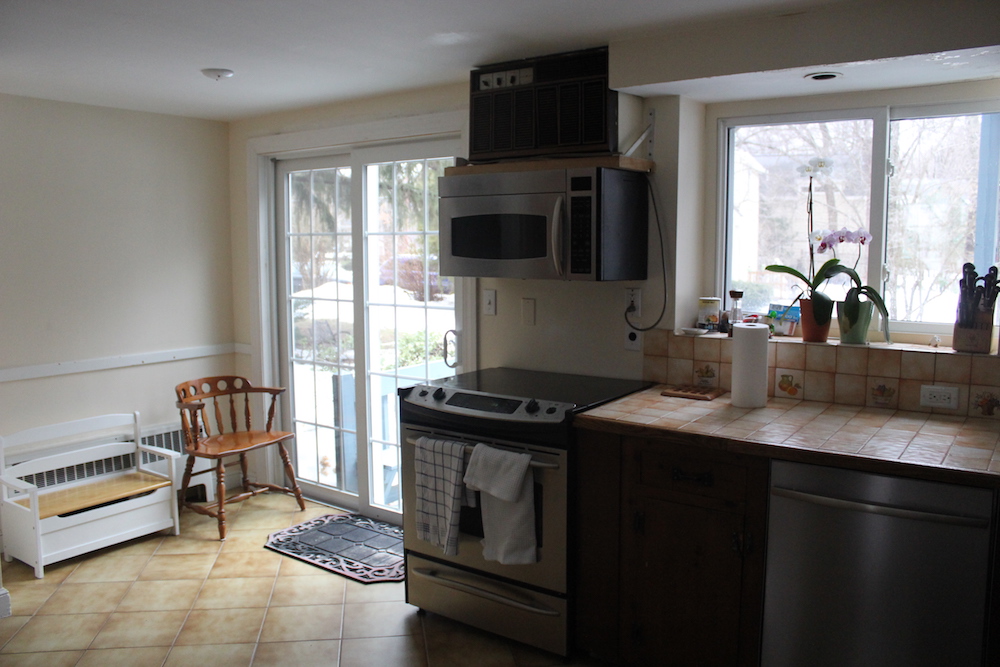
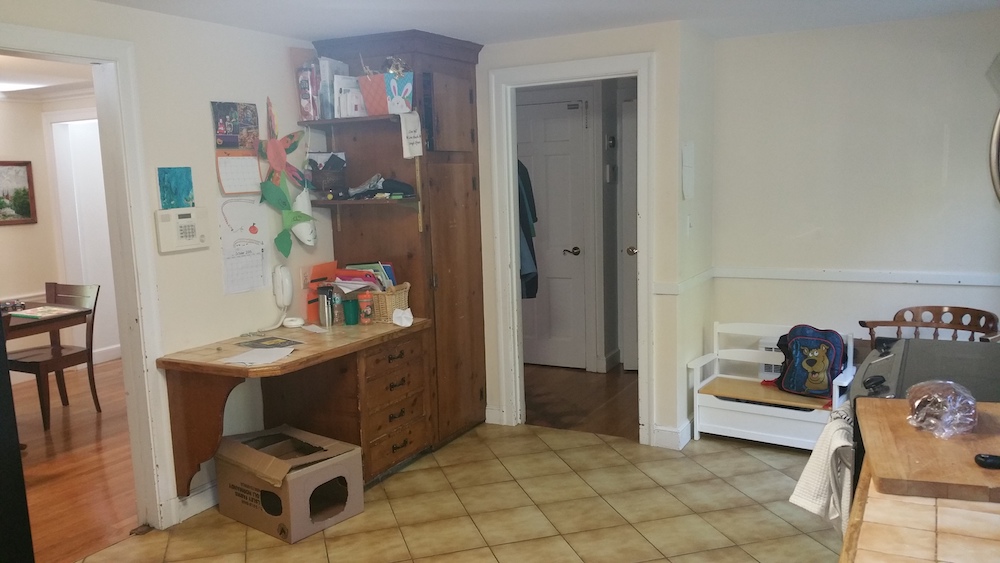
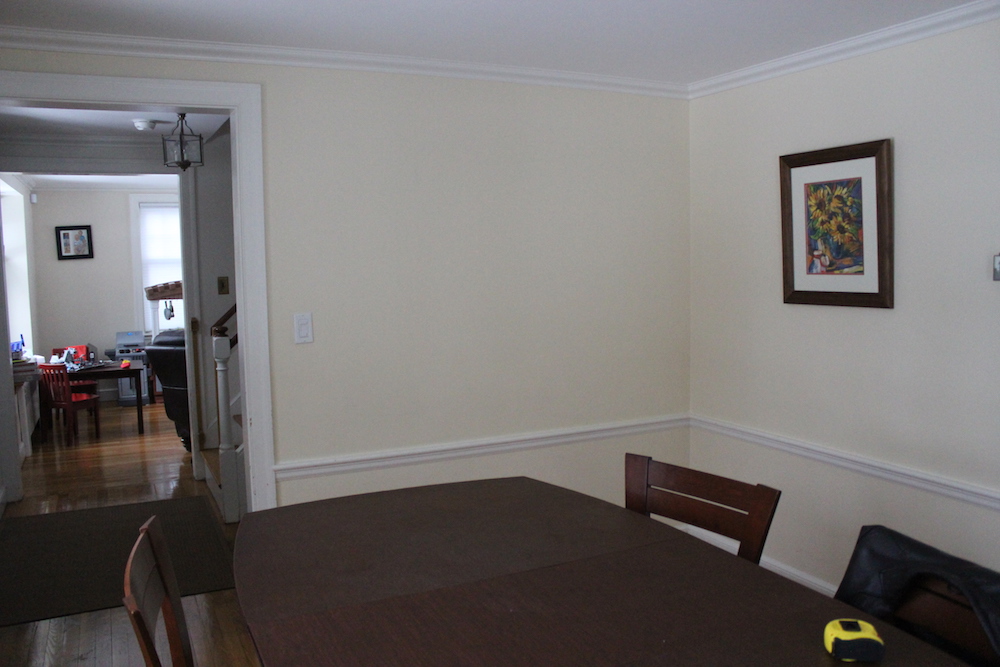
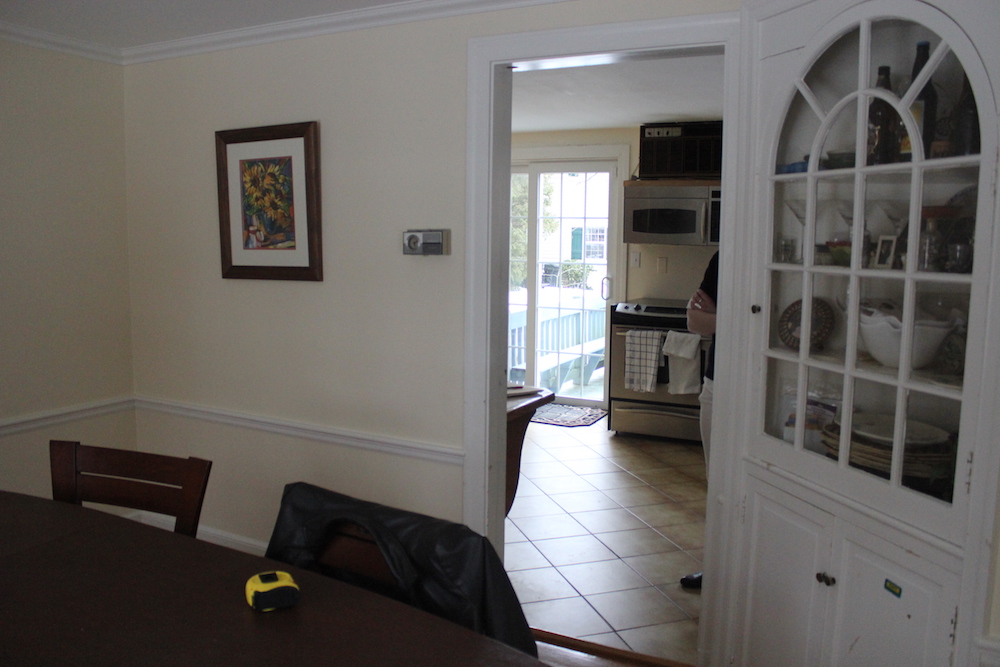
Referred by a previous client, a family in Newton contacted KitchenVisions to renovate the old kitchen in their Colonial Home that had water damage, a poor layout and was outdated. The hallway to the garage was entirely too narrow and the client desired a mudroom and pantry storage. The front hall and front hall closet were small and dark. The dining room felt too small to entertain in because it was confined by walls.
Staying within the same footprint, much of the first-floor space was repurposed. On our first visit, we proposed to the client that if they were open to moving the powder room, kitchen windows and doors, we would be able to create a better traffic flow. They were open to removing the walls dividing the kitchen, dining room and foyer. That allowed us to design a modern, family-friendly open layout. The client came to us with a list of desired appliances.
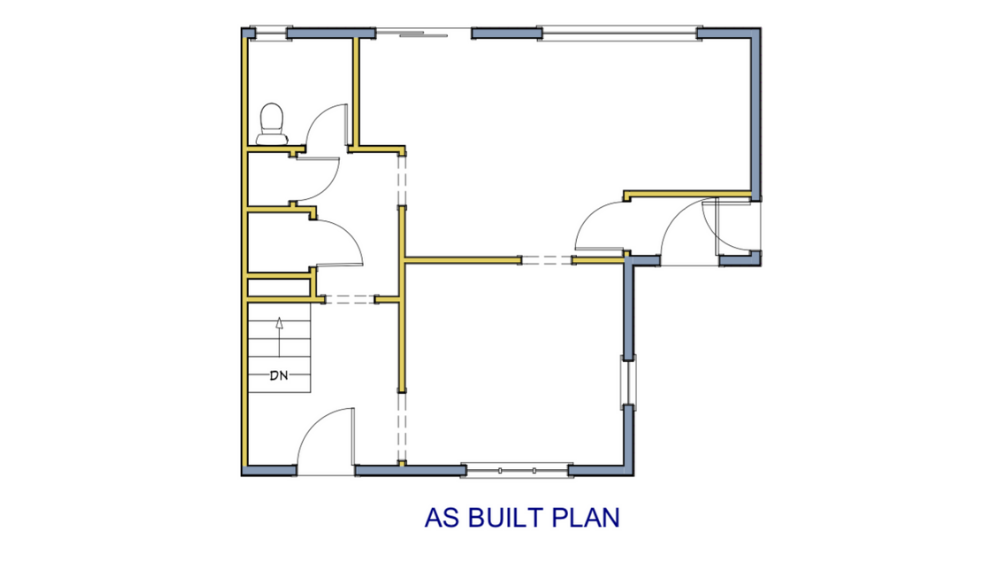
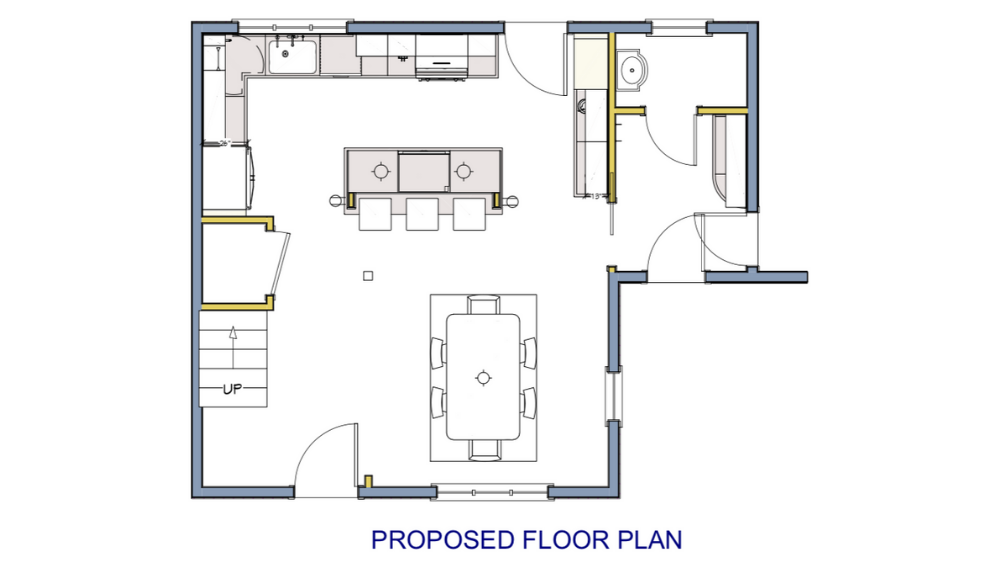
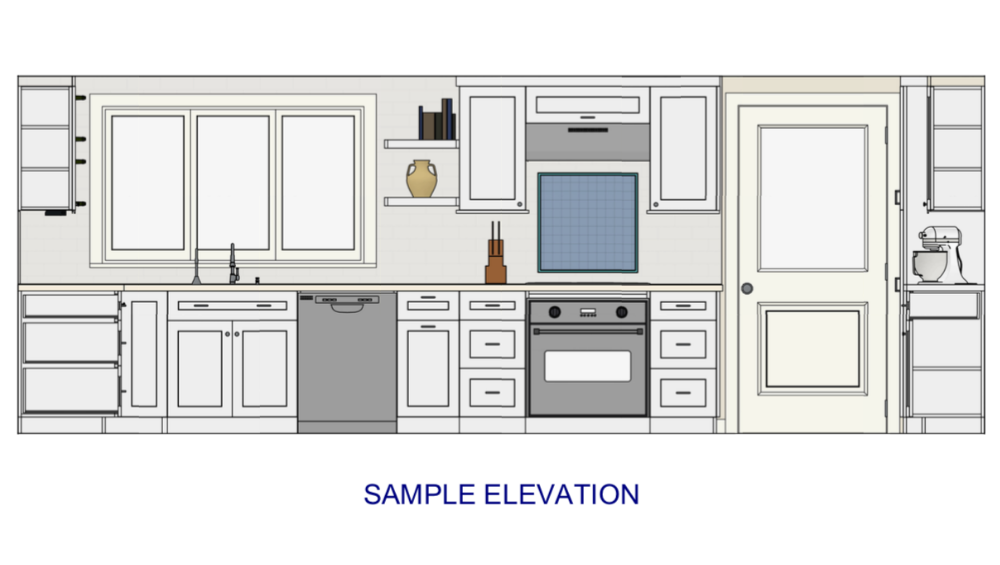
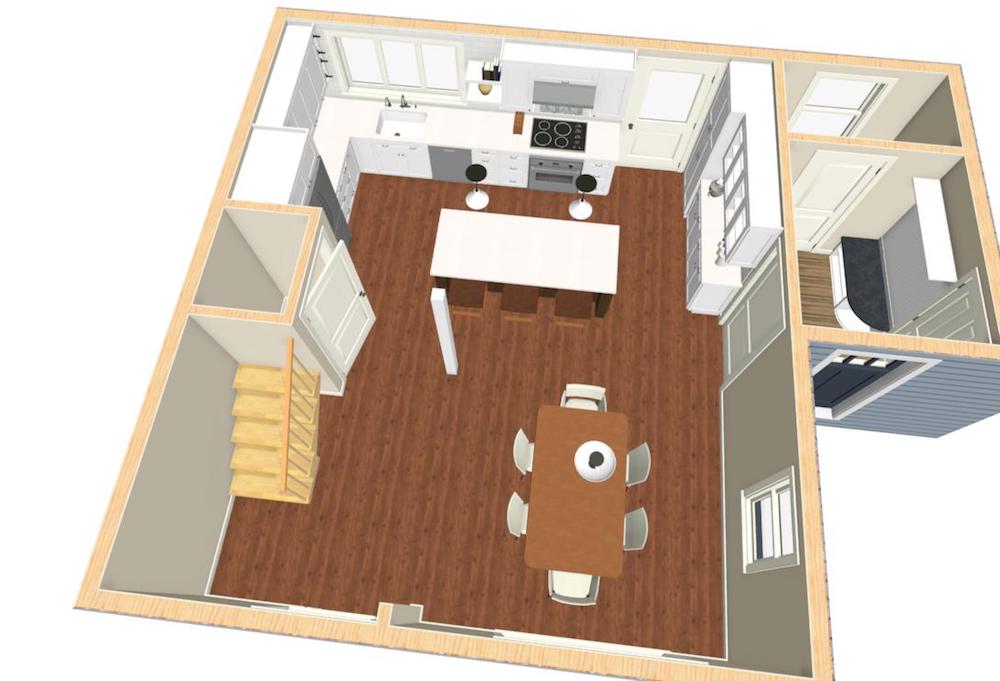
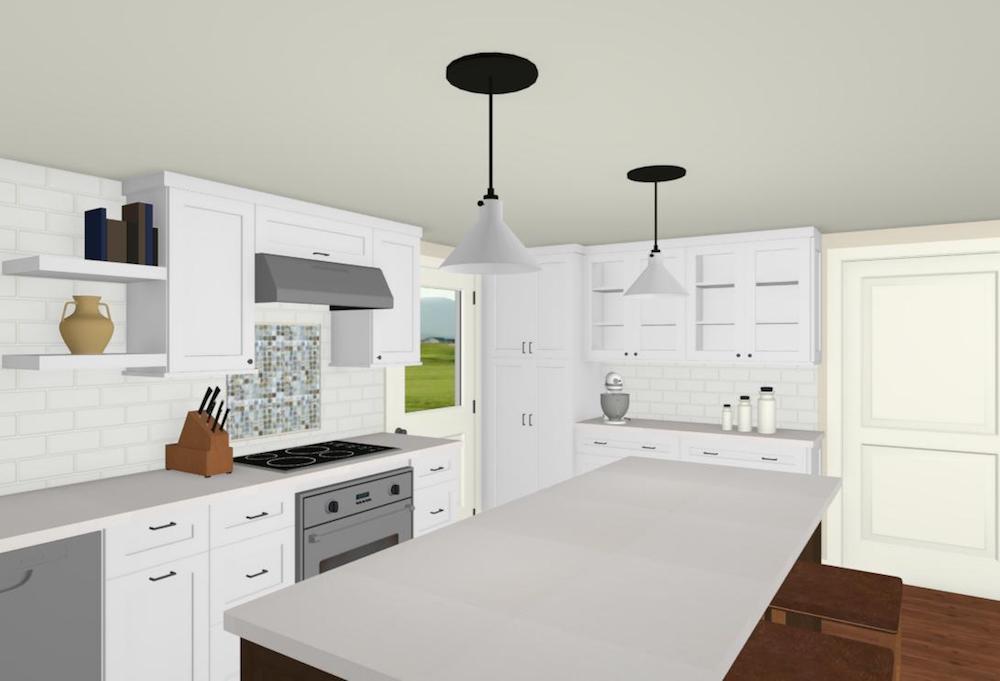
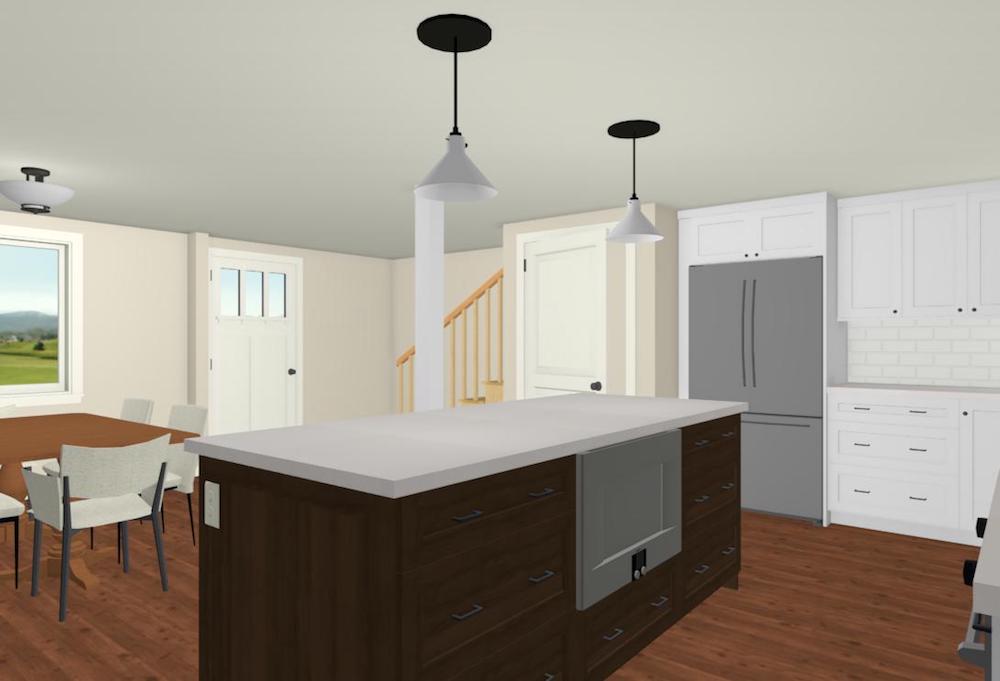
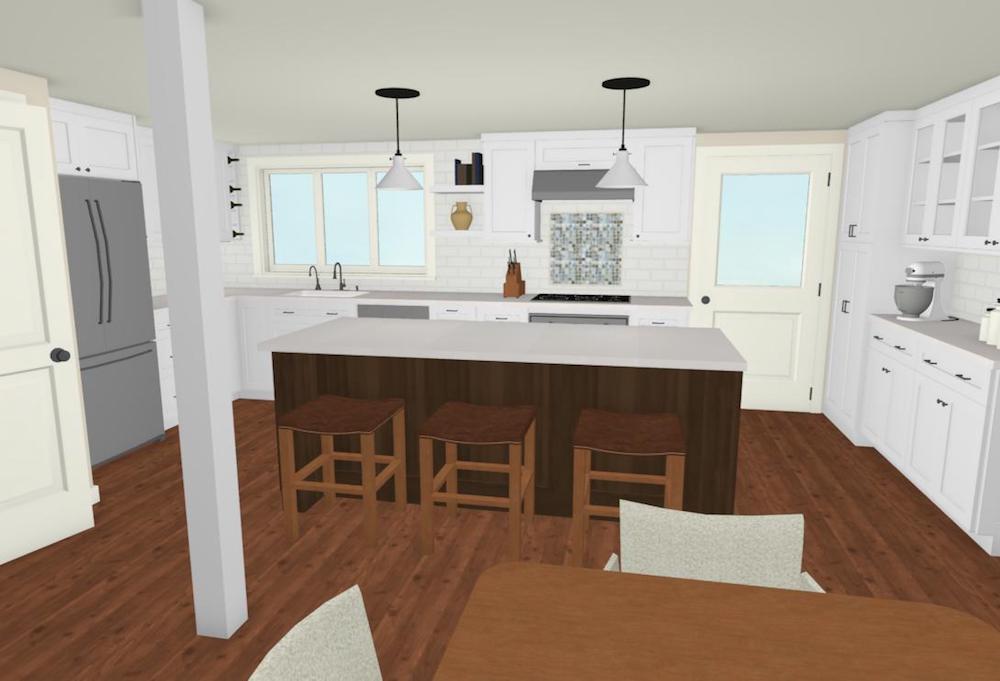
In our plans, the existing front hall closet, kitchen soffits and powder room were removed. We moved the entire kitchen about 6 feet to the left to make room for a new mudroom and powder room, entering from the side door and garage. Instead of double sliding doors, a single glass door provides natural light and access to the exterior.KitchenVisions developed an open concept kitchen and dining area, defining the kitchen area by placing an island between the work triangle and the eating area. Through the 3D perspective drawings, we proposed new white perimeter cabinets and a contrasting island. We shopped with our client to find cabinets, countertops, tile, plumbing fixtures, lighting and flooring. During the design phase, we worked with the client and contractor to establish a budget for all design fees, materials and construction costs.
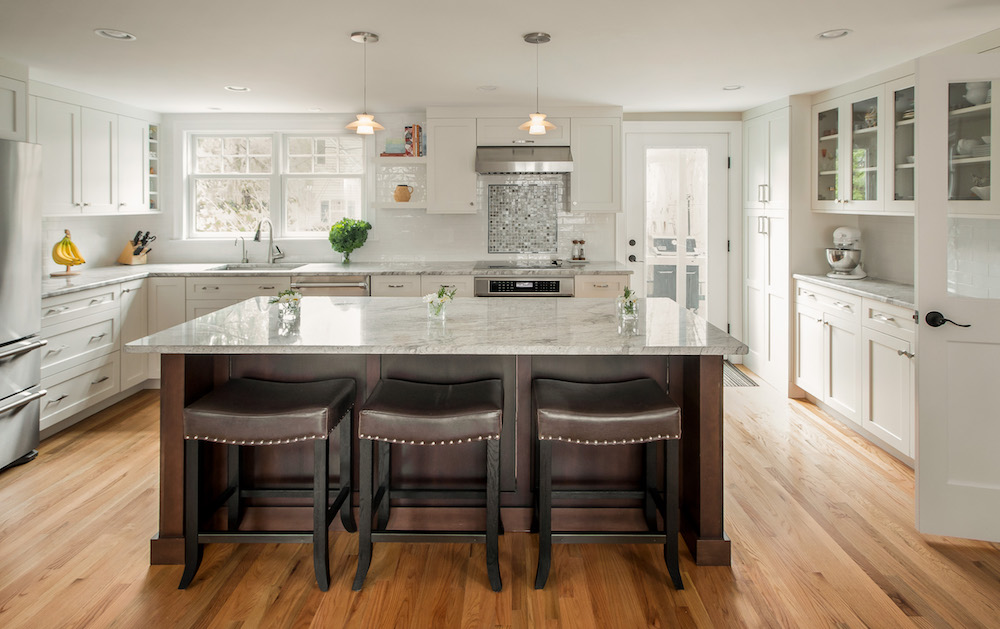
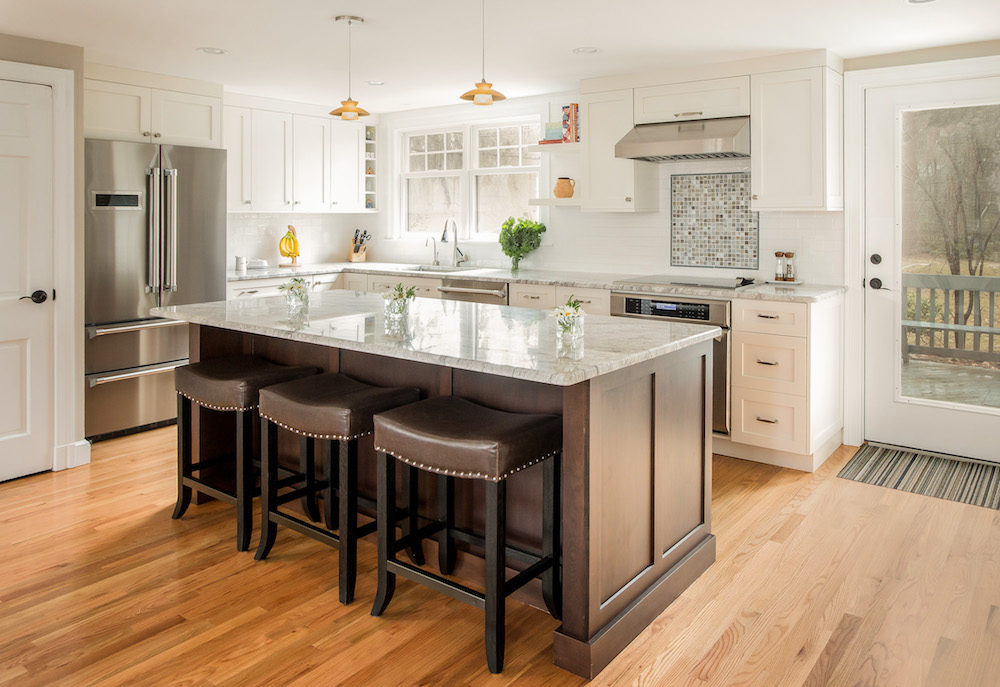
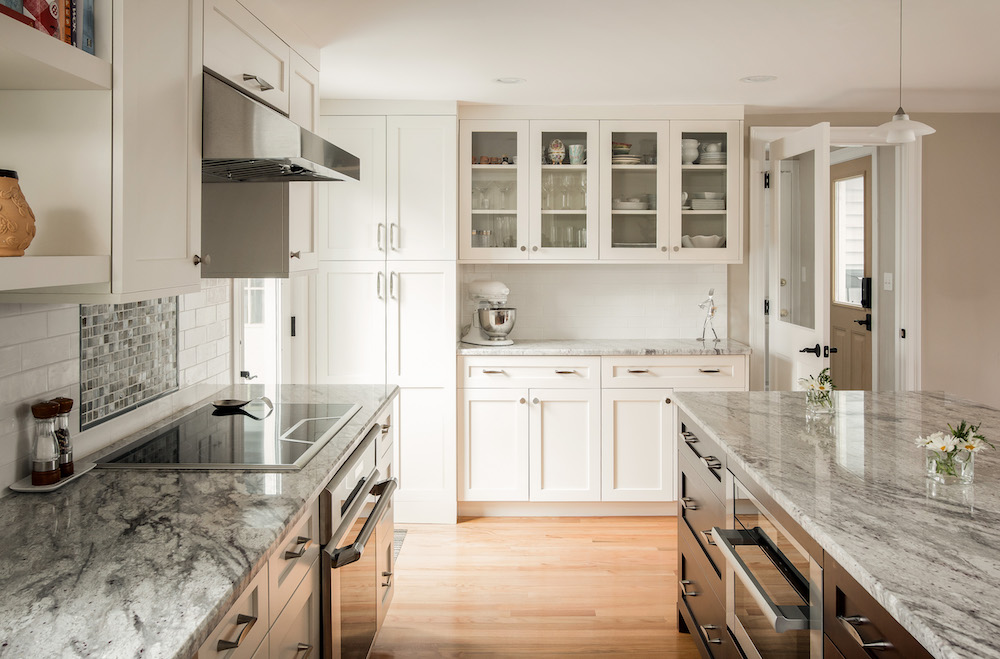
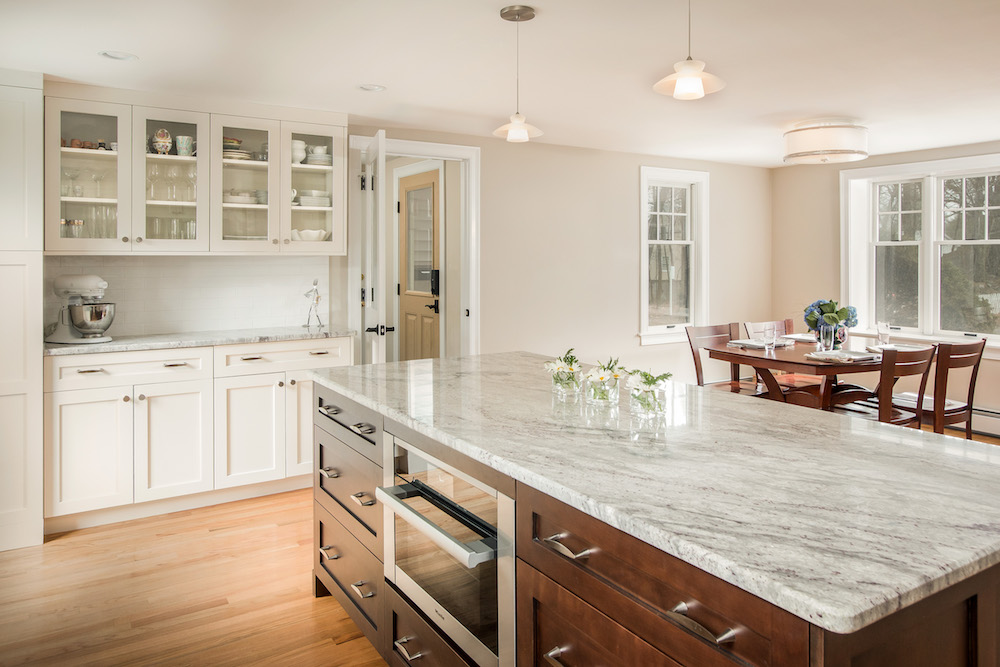
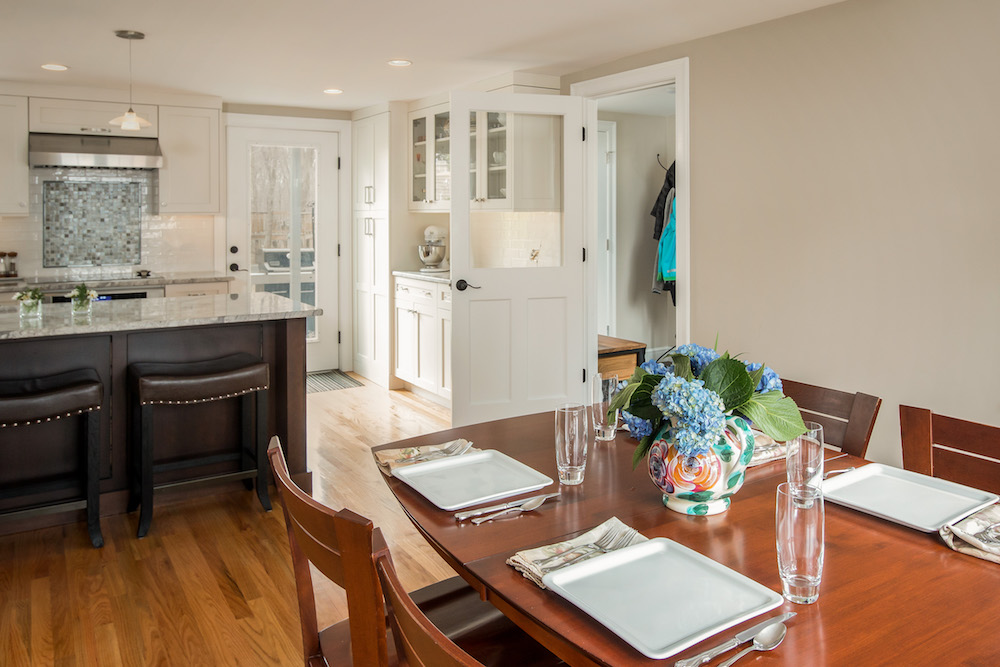
We matched the client with one of our trusted general contractors to construct the project according to our specifications. Steel beams were installed in the ceiling, along with one remaining support post, to carry the load of the second floor. When we replaced the double sliding doors with the single glass door, we opened up wall space for additional cabinetry behind the door, including the pantry the client had on her wish list. We chose a rich, contrasting cherry wood for the island base. The perimeter and island countertop chosen was River White quartzite. The backsplash is an iridescent white tile with a dimensional quality. An unforeseen plumbing issue arose, delaying the project by two weeks. The problem was solved, allowing us to move forward and complete the project.
Conclusion
The client loves the new layout because of the abundance of light and views throughout her first floor. With the new floor plan, we were still able to provide a great deal of storage as well as counterspace. We provided ample aisleways for improved traffic flow. The work space was vastly improved making the renovation a successful endeavor.
Our Client’s Words
“I’ve had pleasure of working with Jodi and Marissa when doing a major kitchen renovation in our house after significant water damage. Our project involved completely changing the layout on the first floor, removing walls, moving a bathroom, creating a new mud room and installing new cabinets. Both Jodi and Marissa have excellent taste combined with down to earth practical approach. Jodi really took her time to listen and understand what we wanted and guided us through the project connecting us to an engineer and a contractor and helping us to make major decisions. We are very pleased with our new open kitchen - it’s very functional, and fun to hang out at. Thank you KitchenVisions!”
Photo Credit: Michael Patrick Lefebvre



