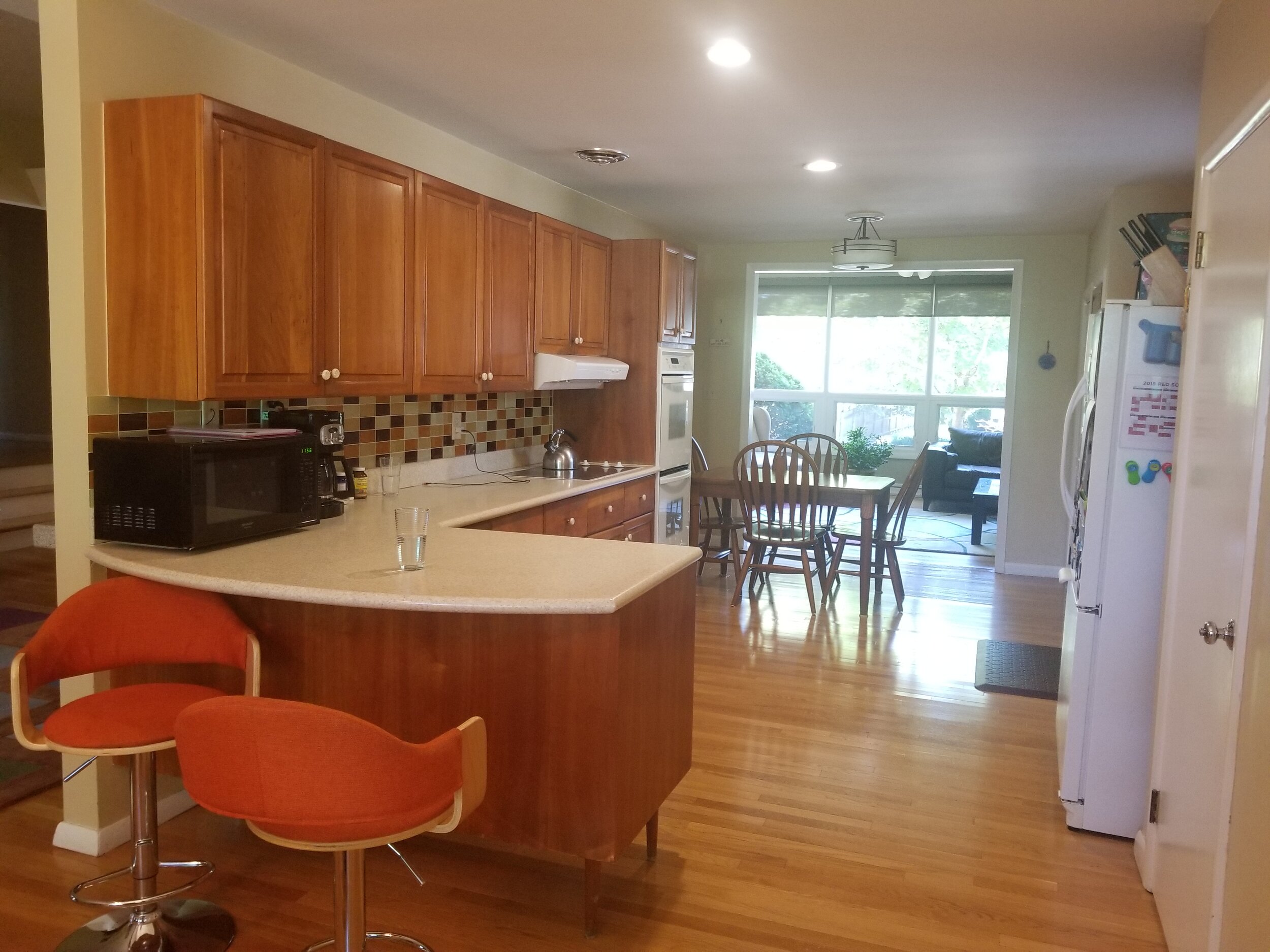Cool Design Tools: The Rise of Computer Perspective Images
Most residential designers worth their salt use computer perspective images – a cool tool – to illustrate layouts for their clients. Not many of us are really skilled at reading blueprints, hence the rise of CAD (Computer-aided design) drawings. This design method evolved into programs like 2020, SketchUp, and Chief Architect. The KitchenVisions team primarily uses Chief Architect.
Before the rise of CAD, designers hand drew spaces, using shading and color to provide perspective. These kinds of drawings are time intensive and not easy to change. Builders then used blueprints to construct spaces. The history of blueprints is fascinating, dating back to 1842 when John Herschel invented the cyanotype. Cyanotypes were actually a photographic process that was then printed on huge sheets of paper for construction plans.
About 60 years ago, the “Father of CAD,” Dr. Patrick Hanratty created the first numerical control system, which would later become Computer Aided Design or CAD.
Renovation Planning & 2D Perspective Images
Planning is the key to any successful home renovation. Once the scope of a project is decided upon, the design process can begin. Let’s use the example of a kitchen remodel. Computer generated programs let the designer create floor plans, move walls virtually, place fixtures, and fill in details such as tile and cabinetry styles.
The precision, ability to quickly make changes, and to show detail in these images make them highly popular and commonly used. Although they are often called “3D” perspective images, in reality they are 2D.
How computer perspective images helped a client view her project
“The 2D renderings allowed us to collaborate and make changes very quickly. Visualizing many designs we did not select was extremely valuable, as it made us that much more confident in what we ended up with. We were able to see in great detail the flow, functionality, and aesthetic of our remodel in many forms. We were comfortable with our decisions because Jodi and her team were true to their name, and provided an accurate vision of what we were designing,” says Jenn Gershon, about her mid-century modern kitchen renovation design process.
Before view looking into family room
2D Perspective of new peninsula with view towards family room
Peninsula after in completed kitchen. (Photo by Michael Lefebvre)





