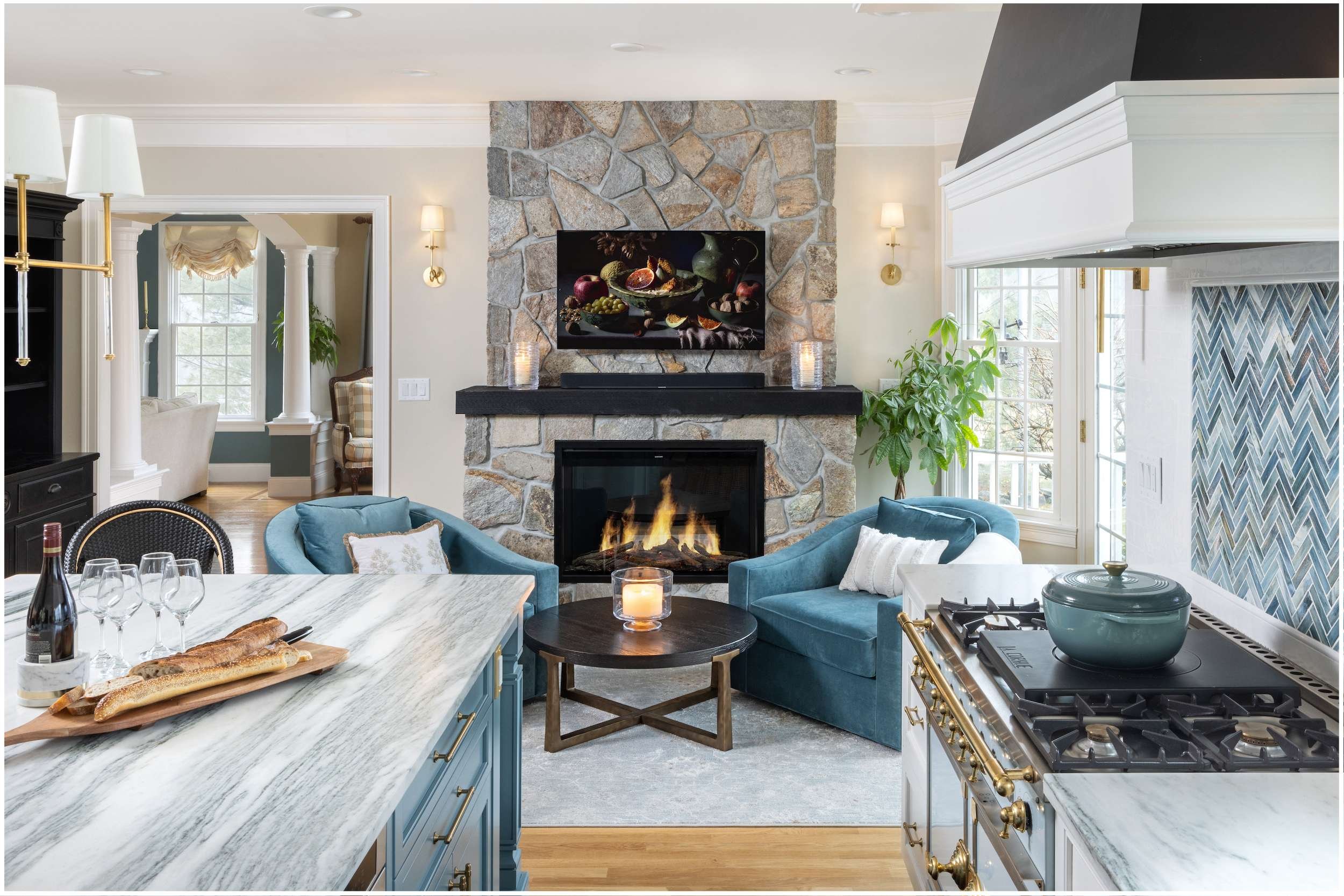The Open-Concept Kitchen Debate: Is It Right for You?
For years, open-concept kitchens have been the darling of design shows and kitchen renovation wish lists. And it’s easy to see why: they’re visually expansive, great for entertaining, and ideal for keeping everyone connected. However, despite their popularity, open-concept kitchens may not be suitable for everyone (even though every HGTV show will have you thinking that.) At KitchenVisions, we work with our clients to weigh the pros and cons of open-concept kitchens in regard to their lifestyles and daily needs, so their spaces truly reflect how they live, not just what an Instagram reel tells them will look good!
Open-Concept Kitchen Pros and Cons - The Appeal of Open Space
There’s something undeniably appealing about walking into a kitchen that flows effortlessly into the dining and living areas. Open-concept layouts can make smaller homes feel larger and airier. They’re perfect for hosting, keeping the cook in the conversation. Some parents love being able to prep meals while keeping an eye on children playing or doing homework just a few feet away.
Open-concept kitchens also reflect lifestyle shifts. With families spending more time at home and homeowners looking to age in place, these layouts create more accessible and flexible living environments. And with more homeowners bringing the kitchen table back into the kitchen (away from the dining room), these open spaces allow for better flow and multifunctional use.
But It’s Not All Sunshine and Seamless Entertaining
Despite all the buzz, open-concept kitchens do come with trade-offs. Noise is the most common complaint. If one person is watching a basketball game or playing Nintendo in the adjoining living space, everyone else is too, whether they want to be or not. There’s little opportunity for quiet time, private conversations, or a sense of separation.
Tidiness is another challenge. When your kitchen is part of the main living space, the mess is always on display. Dishes in the sink, crumbs on the counter, there’s no door to hide behind. Entertaining and cleanup co-exist in the same spotlight, and for some, that adds stress instead of joy. No matter how savvy your smart kitchen is, at this point, it can’t clean for you. If you dislike cleaning while cooking, an open-concept design may not be the best choice for your needs.
Storage can also be trickier in an open-concept layout. Fewer walls mean fewer upper cabinets. And when your entire kitchen is on one wall or open to the rest of the home, every design choice must pull double duty in both style and storage. You don’t have endless cabinetry to work with.
Finding the Right Fit for Your Home
At KitchenVisions, about 75% of our kitchen remodeling projects involve taking down a wall. That said, we also know when not to. Some homeowners find they actually prefer a galley kitchen or a defined zone. Pocket doors and flexible partitions offer a middle ground, creating visual flow while still allowing some separation when needed.
Designing an open-concept kitchen that works requires planning for acoustics, storage, and functionality from the outset. That might mean doubling down on pantry space, adding an oversized island with closed storage, or incorporating quiet appliances. It also means being realistic about your comfort with clutter, noise, and visibility.
Open-concept kitchens are about connection, but they don’t have to be one-size-fits-all. Whether you love the idea of a wide-open floor plan or need a little more definition, as one of the premier Boston kitchen designers, we help you create a space that reflects your lifestyle and works for the way you live.
Wondering if an open-concept kitchen is right for you? Let’s discuss your space and explore the layout that best suits your needs.


