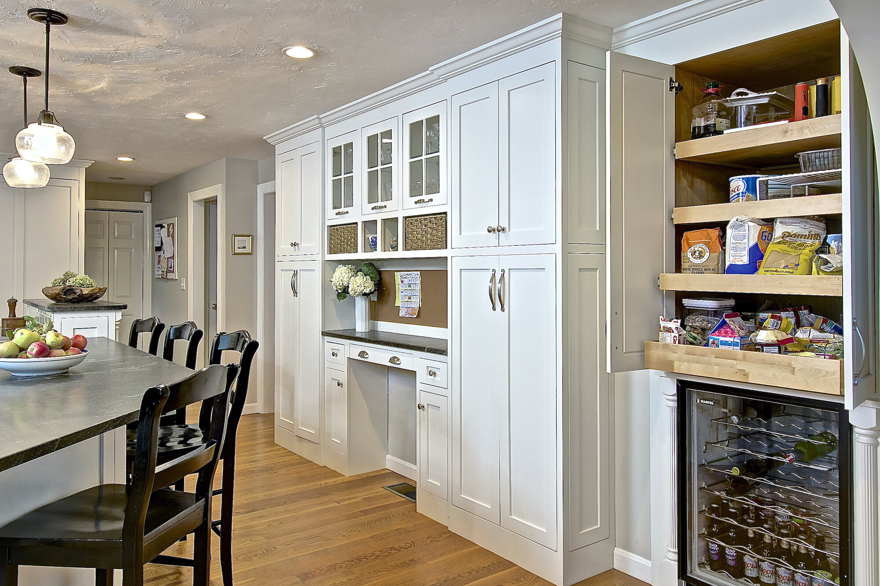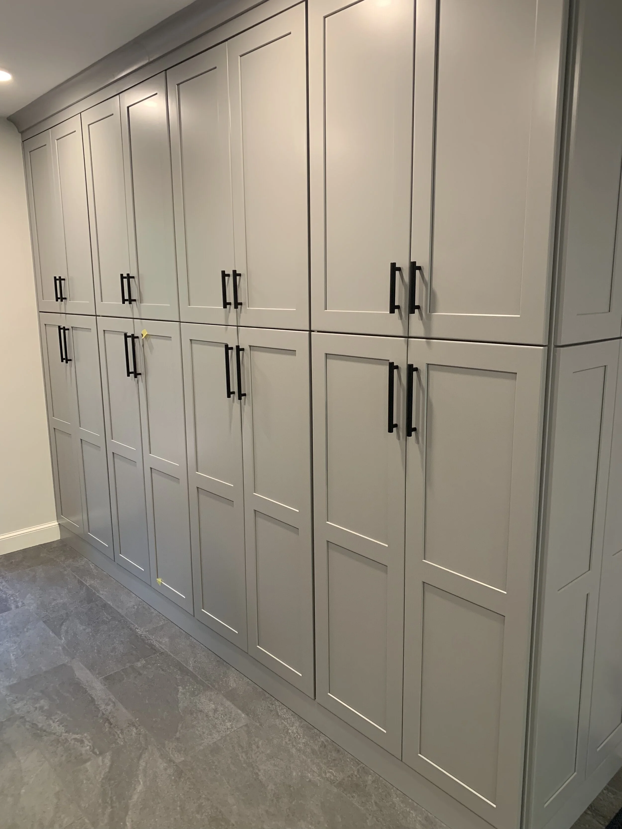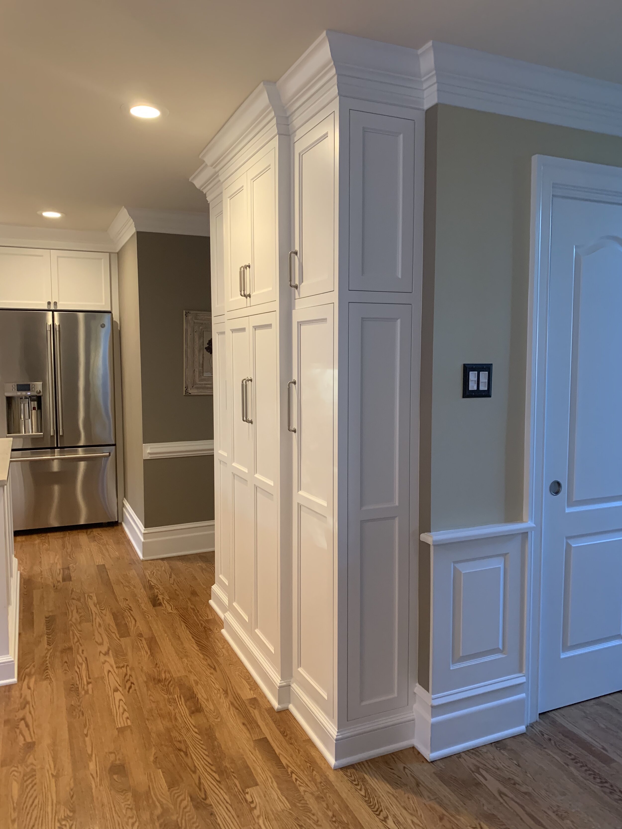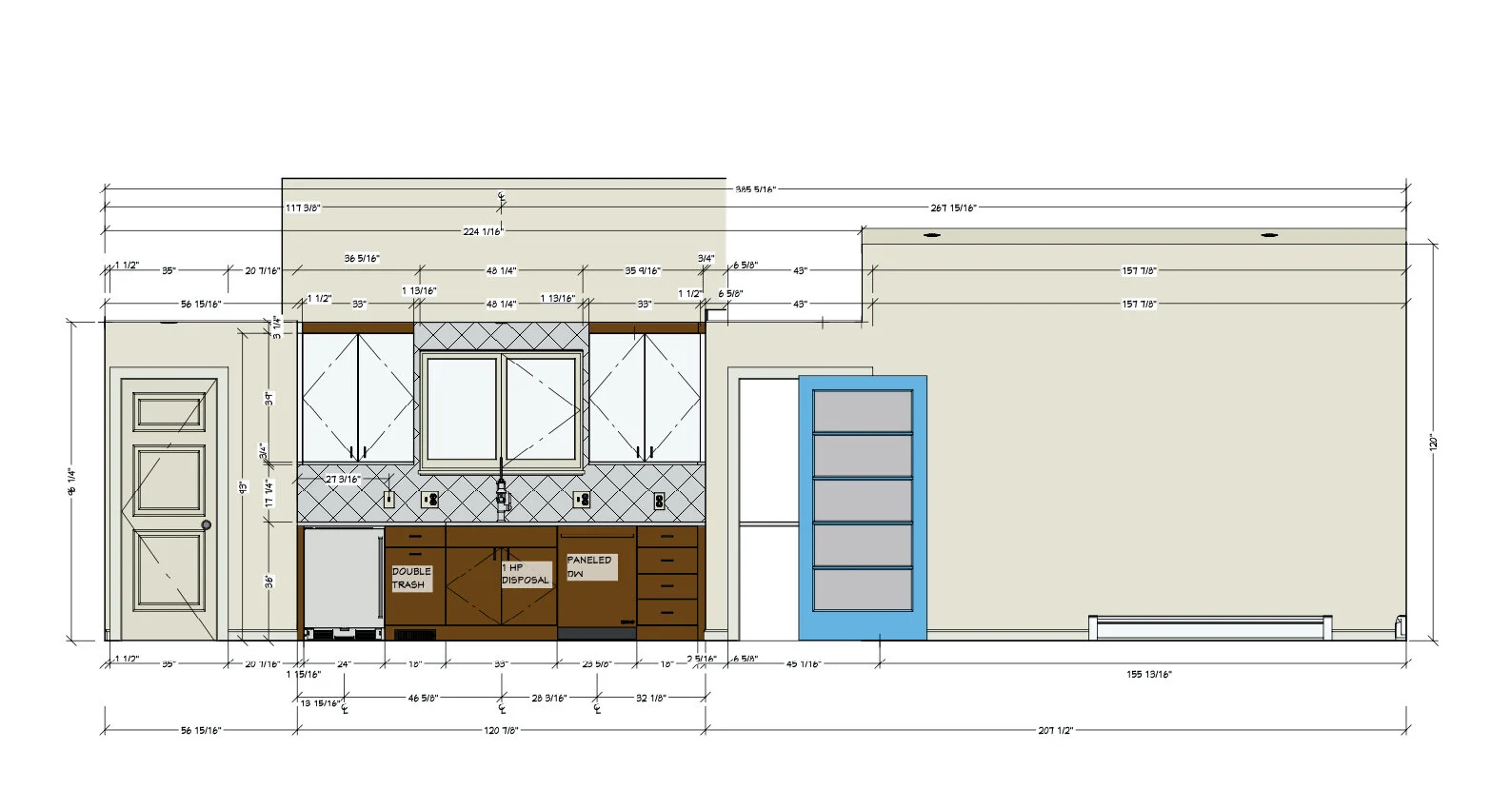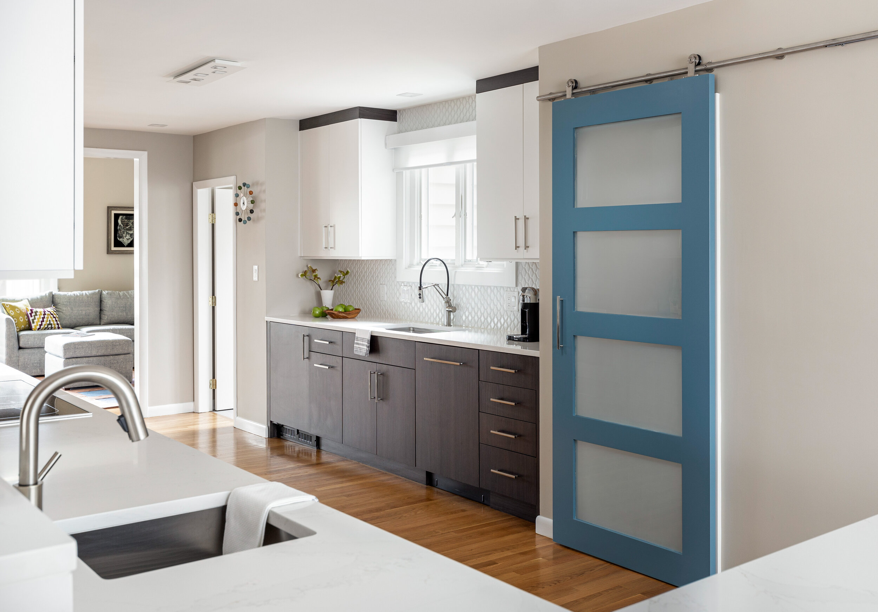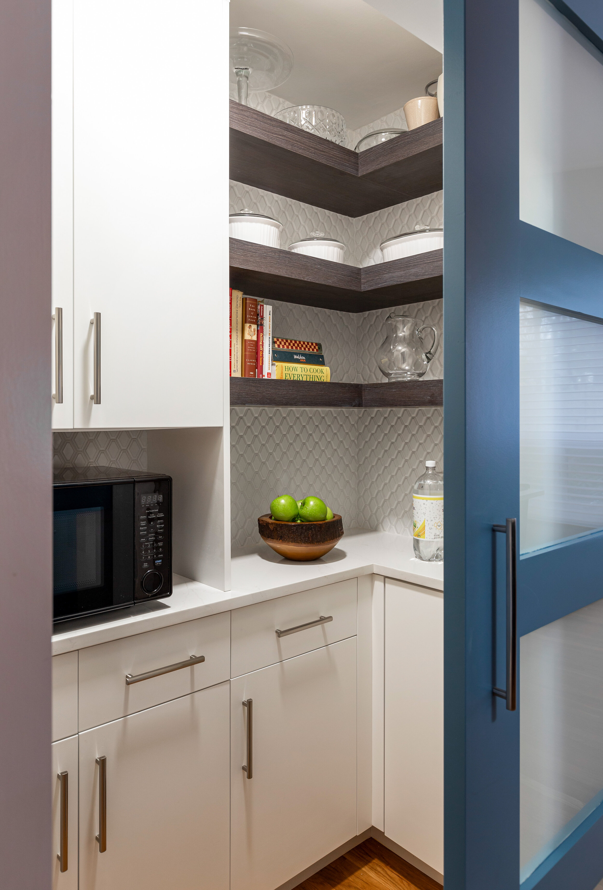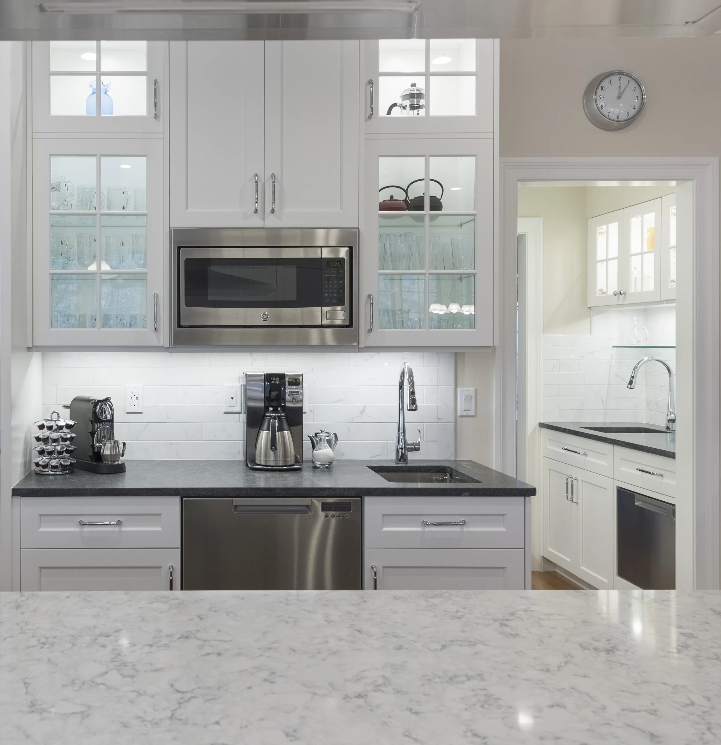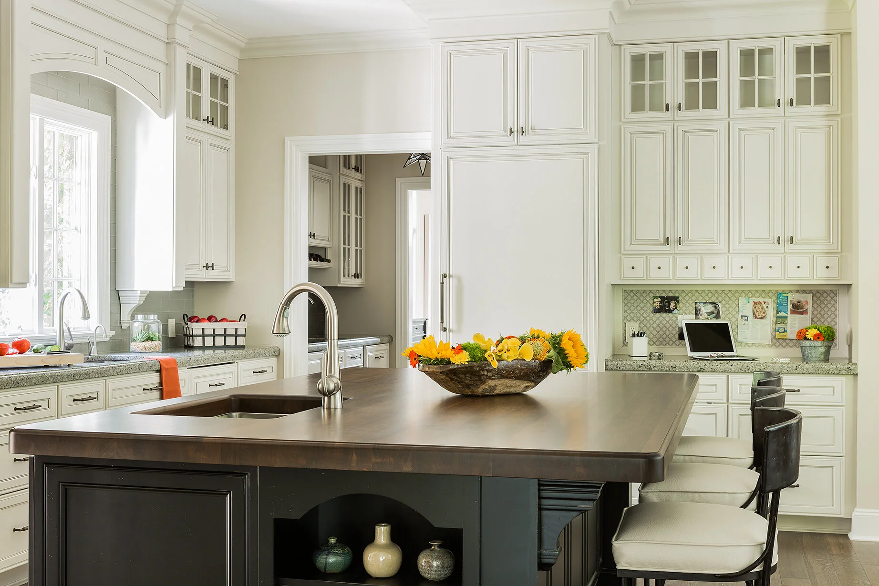Pantry Envy
Let’s face it - busy families need a place to store sundries, snacks, staples, and other items that end up in our cabinets. Everyone asks for a pantry. While some homes have space for a walk-in pantry, in others we carve out that space from a closet or adjacent room. Older homes often have Butler’s pantries beside the kitchen or dining room. Modern homes might have a wall of cabinetry with roll-out shelves for pantry storage. No matter the style, we all have pantry envy!
Depending on the depth available, we can create a deeper cabinet with roll-out shelving like the one in the image above. To the left are shallower shelves in another pantry, which often work better because items are within view and don’t get “lost” behind other items. We’ve written about cleaning out the pantry on our blog and you can read that here.
In the image below, we were able to provide a lot of storage adjacent to the kitchen. You may have heard the term “back stock” from Clea and Joanna of The Home Edit. Especially since the pandemic hit and people were limiting trips to the store, who doesn’t need a place to stash our toilet paper and other necessities? This is a stylish way to keep it all organized and out of sight.
In the image above, another shallow pantry was built on the wall between two openings. The center set of doors steps out several inches from the two flanking sides, creating visual interest, and slightly more room for the center shelves.
Walk-In Pantry
We took a rarely used side entrance of a Newton home and turned it into a spectacular and handy walk-in pantry. The door slides open, revealing the microwave, storage for food, and kitchen items. Creating a walk-in pantry is always a fun design challenge. Read more about this project in our case study.
Butler’s Pantries
Another popular type of storage is the Butler’s Pantry. Historically, these were spaces that the servants used - hence the name - separate from the kitchen. Once a staple of older New England homes, newer homes are also adding these spaces, either as a connection from the kitchen to the dining room with additional storage or as its own adjacent room. Below are some examples of Butler’s pantries we’ve designed. Some Butler’s pantries have sinks, wine racks, extra dishwashers, or small appliances.

