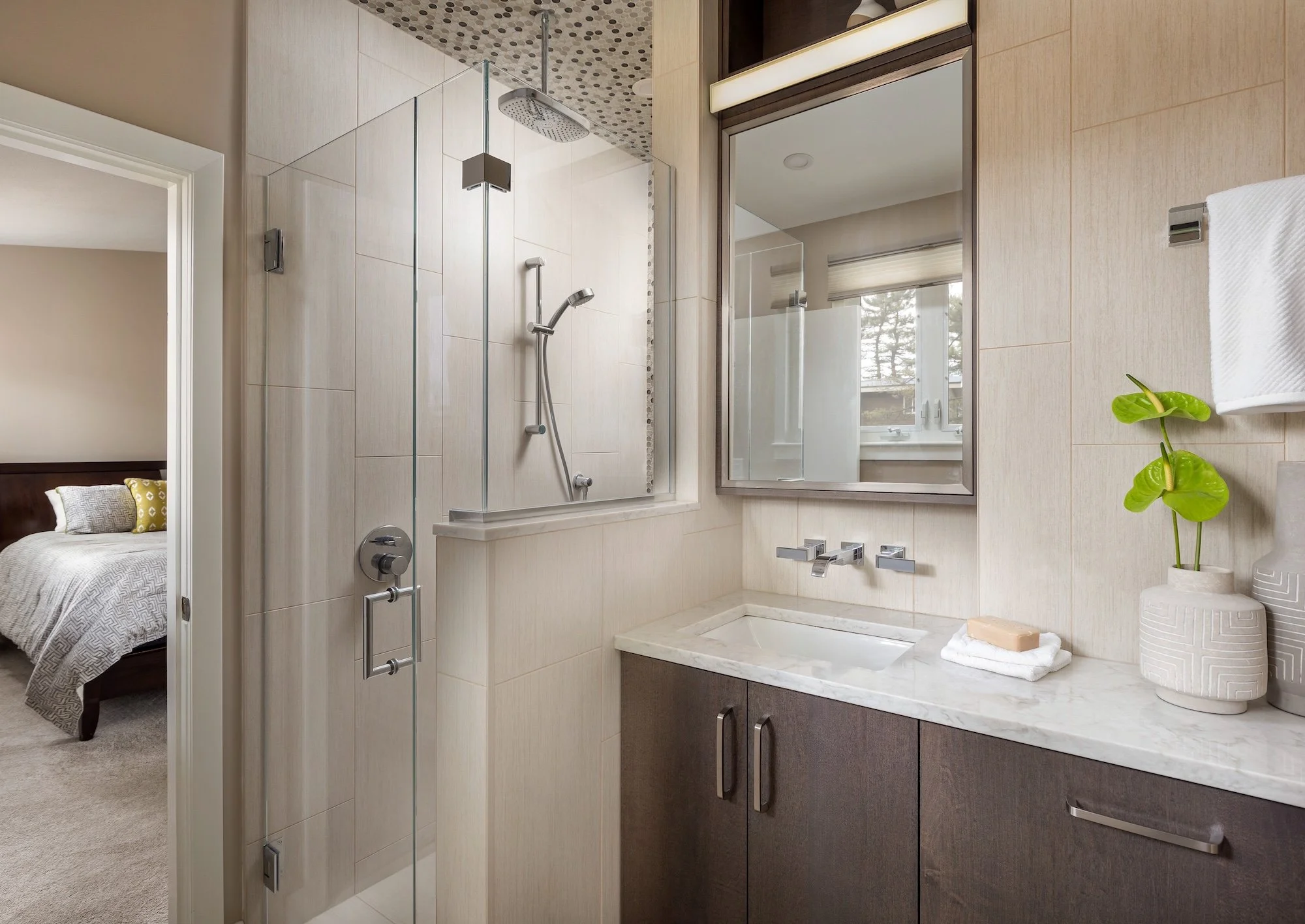Small Bathroom? No Problem! Space-Saving Remodeling Ideas
With bathroom remodeling, we view small footprints as an opportunity. While it often presents a design challenge, with thoughtful planning and smart choices, even the tiniest bathroom can feel spacious, functional, and beautiful! Even the smallest bathroom has the potential to feel like a spa when designed with intention. It's all about making the most of every inch, without sacrificing comfort and style.
Small Bathroom Remodel Ideas: Smart Layouts and Space-Saving Fixtures
When square footage is limited, every decision counts…
For example:
Instead of a full linen closet with a door that eats up space, we often incorporate built-in shelving towers or open niches; these keep towels and toiletries close at hand while visually opening up the room.
Wall-hung fixtures are a small bathroom’s best friend. Floating vanities in shallow depths, think 16 to 18 inches, free up precious floor space and offer a lighter look. Sometimes we add a single shelf underneath for extra storage that doesn’t feel bulky.
When possible, wall-hung toilets are another great choice, although it’s essential to consider weight and structural requirements. Even exposed plumbing can look beautiful when it’s designed for and intentionally planned.
Pocket doors can also save space in tight quarters, allowing for better flow without the clearance needed for a swing door. And for the smallest rooms, a tiny vanity might be your only option, but even that can be dressed up with beautiful materials and thoughtful lighting.
Shower Smarts and Lighting That Works
In a small bathroom, traditional shower setups often eat into usable space. Curbless showers can create a seamless, minimalist look and make the room feel larger. We avoid cutting off the room with bulky shower curtains, opting instead for glass panels or wet room concepts, where the entire floor is waterproofed with a center drain (very popular these days).
Lighting plays a fascinating role in making a small space feel more open and accessible. Recessed lighting with fan combos, backlit mirrors, or integrated medicine cabinets can brighten the room without cluttering the ceiling or walls.
A handheld showerhead is practical and versatile; when paired with a simple wall-mounted bracket and sleek controls, it eliminates the need for oversized plumbing or bulky shower panels. It keeps the shower area streamlined and flexible, especially in wet room layouts where open space and visual flow are key.
Neutral Palettes and Thoughtful Touches
We keep things neutral and streamlined in small bathrooms. A tiled wall in a soft, cohesive color palette draws the eye upward, making the space feel taller. For small spaces, the less ornamental, the better. Visual simplicity helps small spaces feel serene and uncluttered.
Of course, don’t overlook comfort features! They need not be sacrificed. Heated towel racks, lit mirrors, or even a washlet seat can transform a compact bathroom into a spa-like space.
Small Bathroom Remodel Ideas - Design Without Compromise
A small bathroom remodel doesn’t mean you have to compromise on comfort or creativity. With the right layout and finishes, even the most compact bathroom can deliver where it matters most to homeowners.
Thinking about transforming your small bathroom? Let KitchenVisions help you curate the space you’ve been dreaming about. As one of the premier bathroom designers in Boston, we’d be happy to start the conversation with you.


