AWARD-WINNING “LEVEL PLAYING FIELD”
Built: 1956
Contractor: Preferred Builders
Photographer: Michael Lefebvre
Scroll down to see each phase of the project: Define, Design, Deliver.
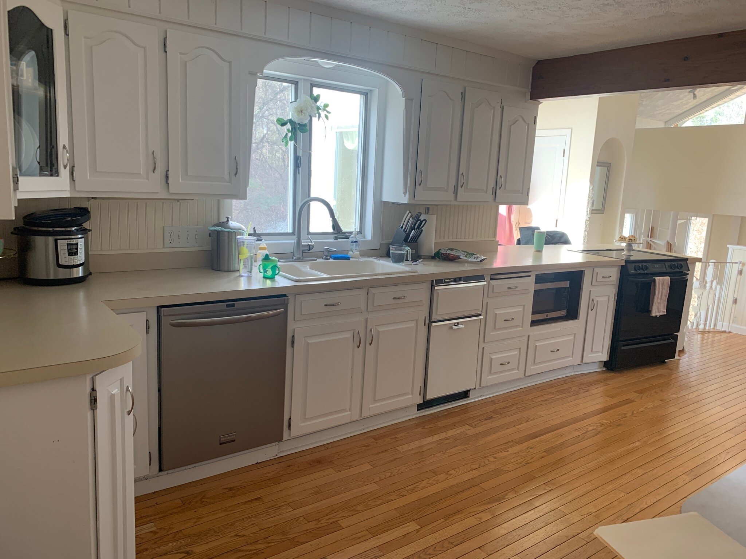
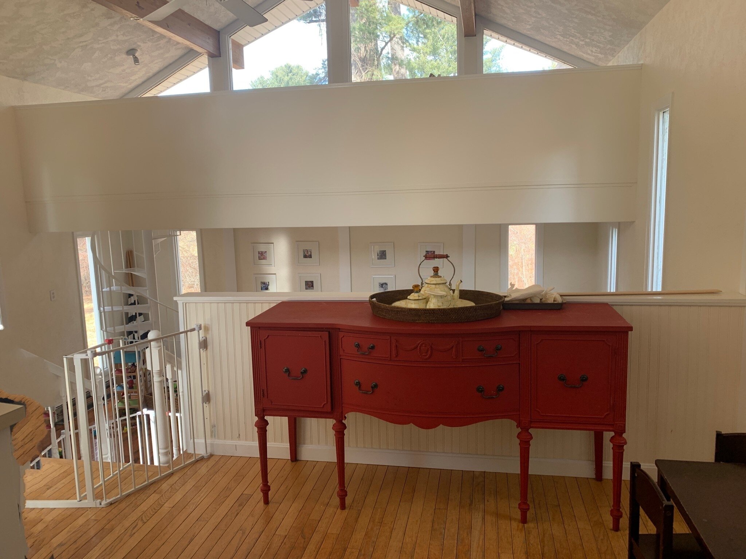
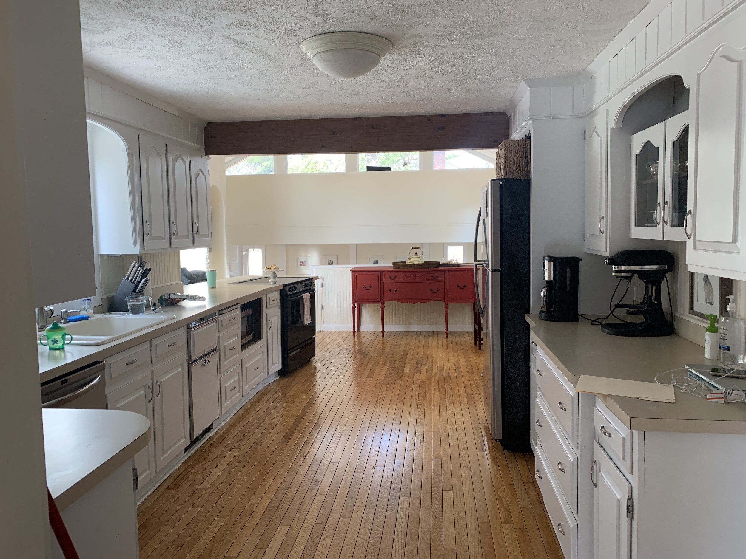
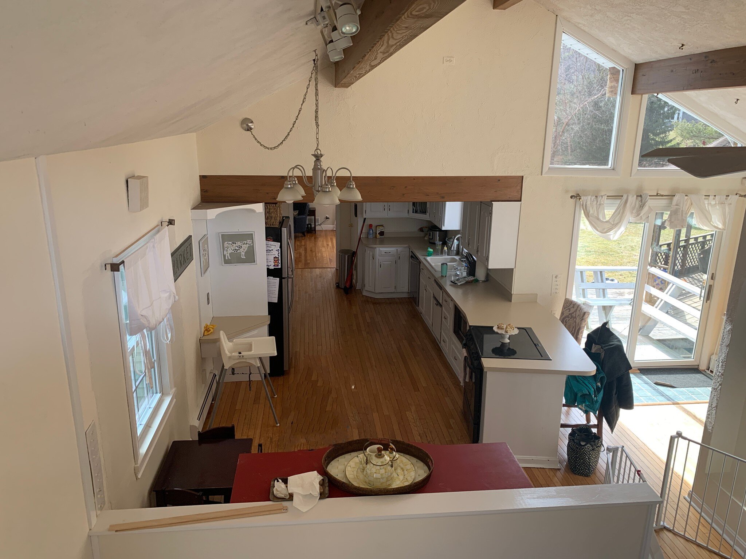
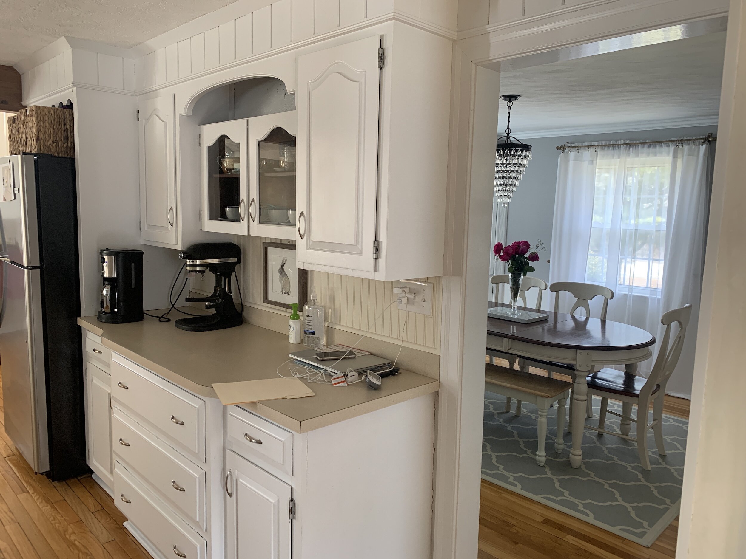
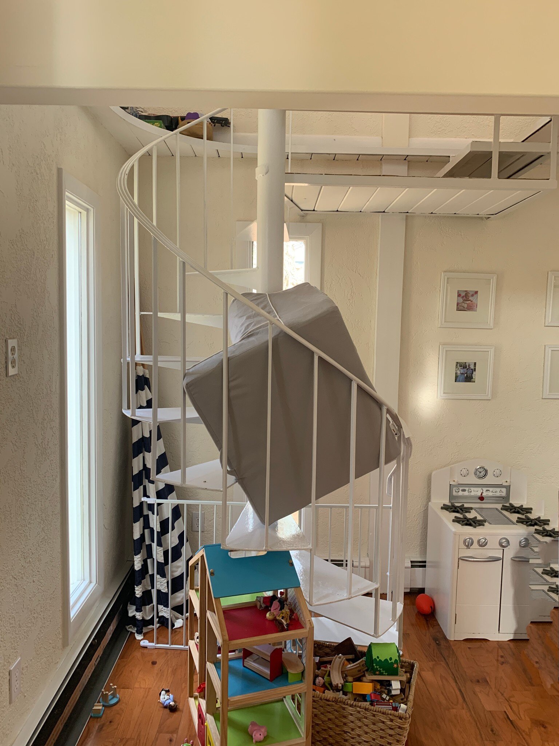
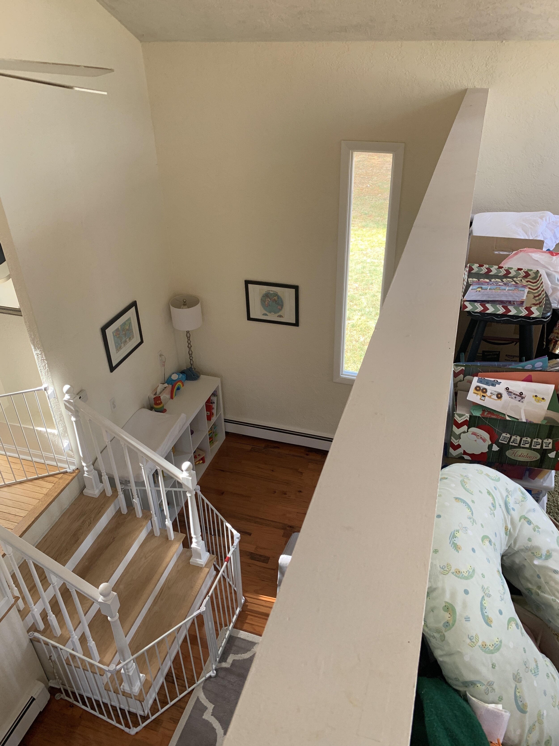
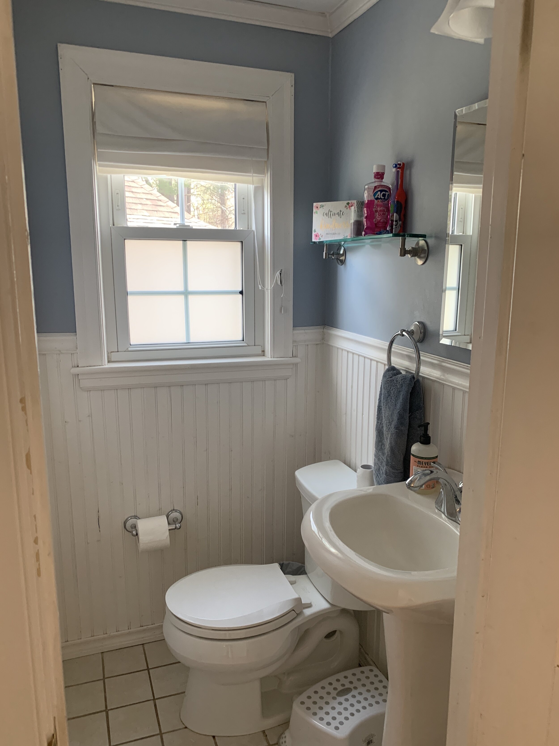
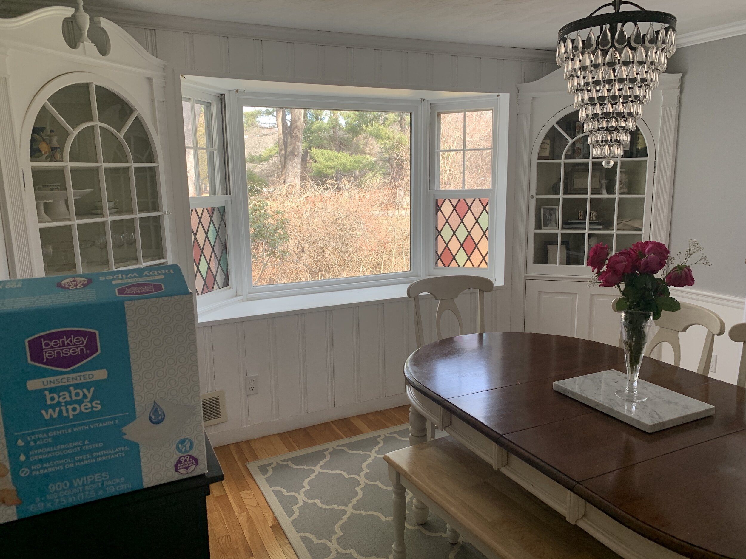
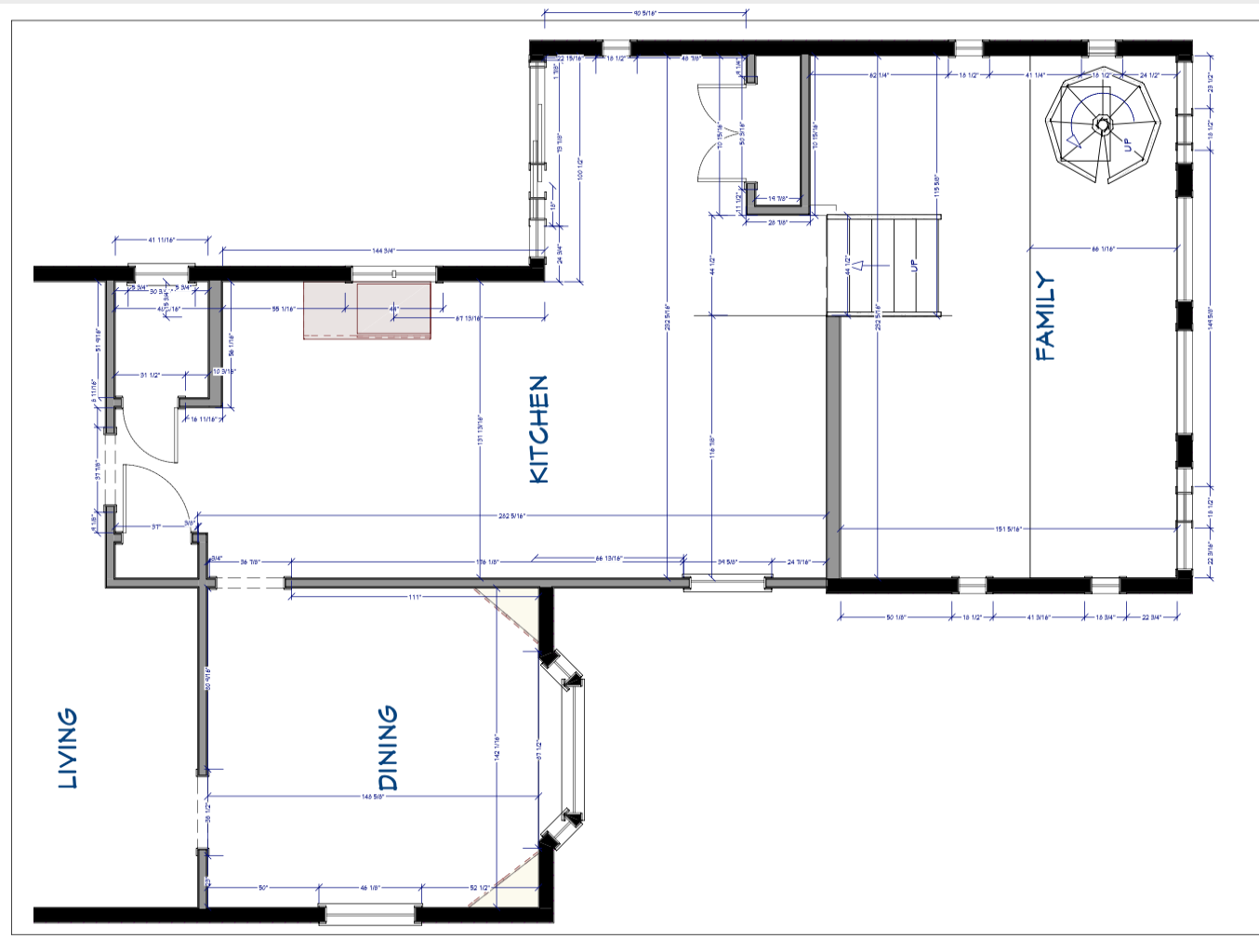
A Wayland Colonial with a step-down family room and loft off of an outdated kitchen becomes a level playing field through a dramatic renovation. With three young children in the family, the four steps down to the family room, plus the circular staircase to the loft, were definite safety concerns.
The family room space wasn’t the smooth transition to the kitchen that the family wanted. They sought a better connection to the kitchen and a more open floorplan.
The existing family room windows didn’t open; they were tall and narrow. The homeowners wanted windows they could open.
The outdated kitchen was closed off from the dining room. Although there was an opening from the kitchen to the dining room, the homeowners wanted a more open floorplan.
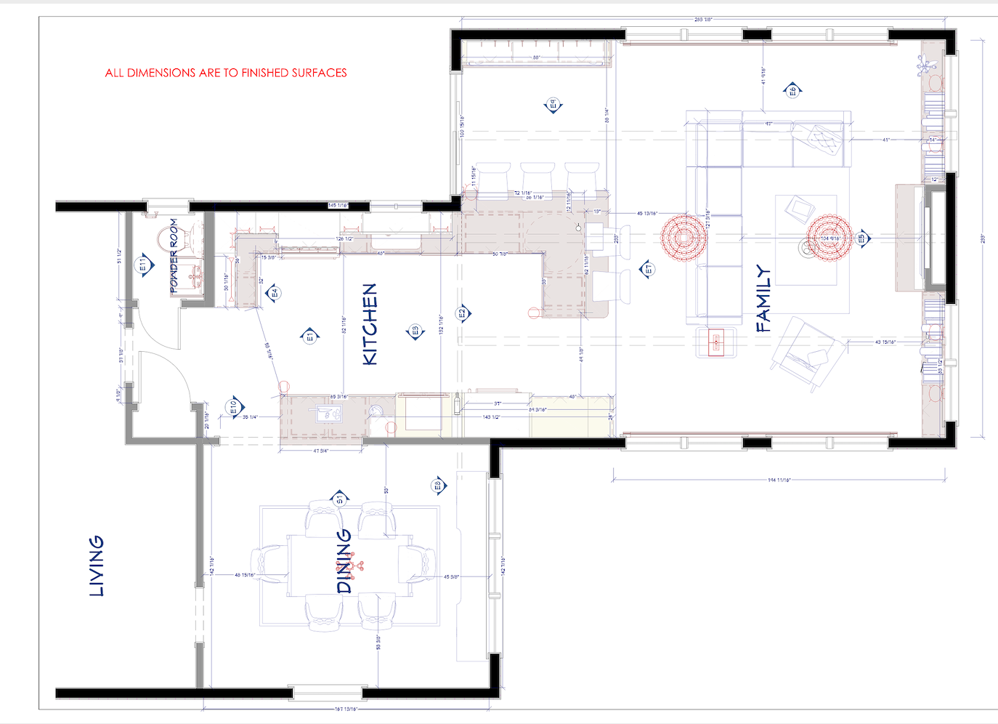
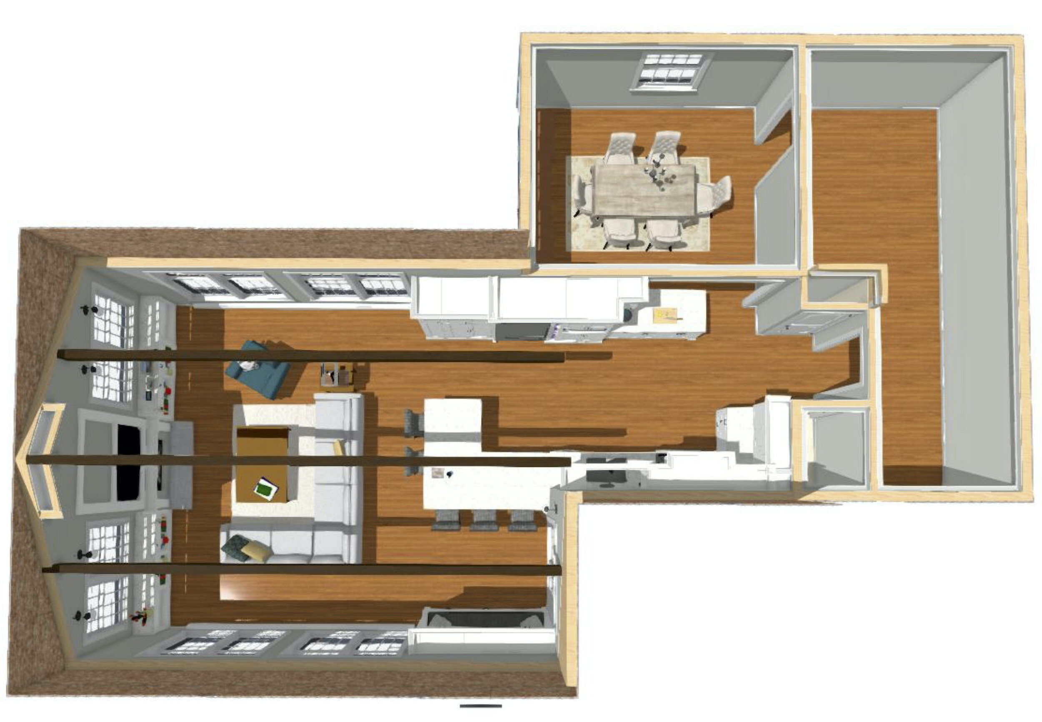
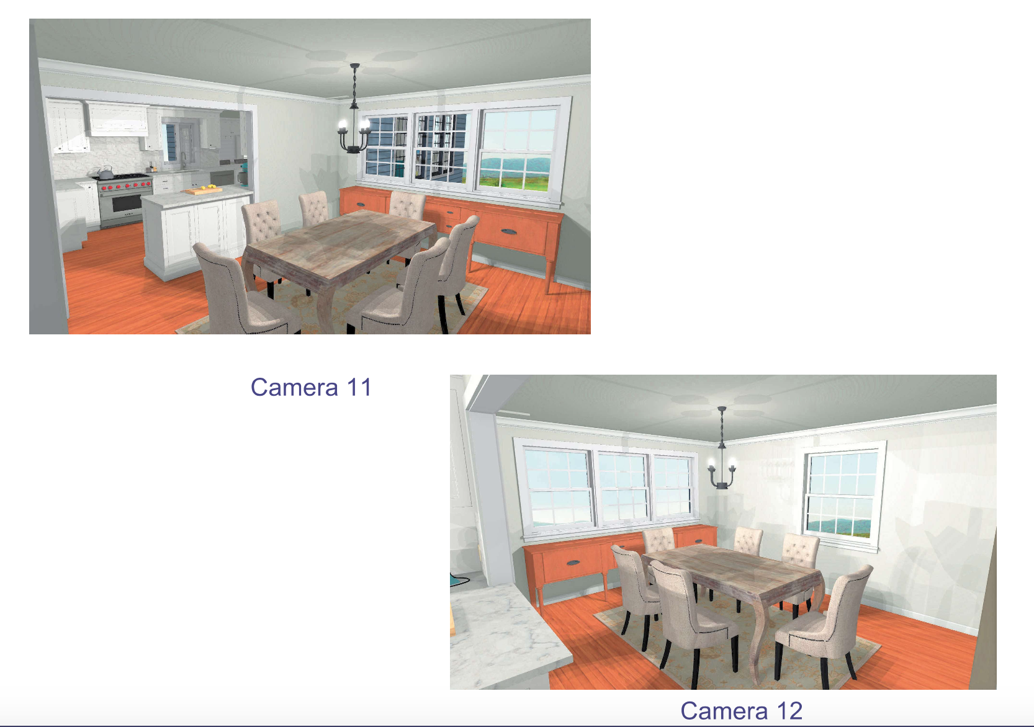
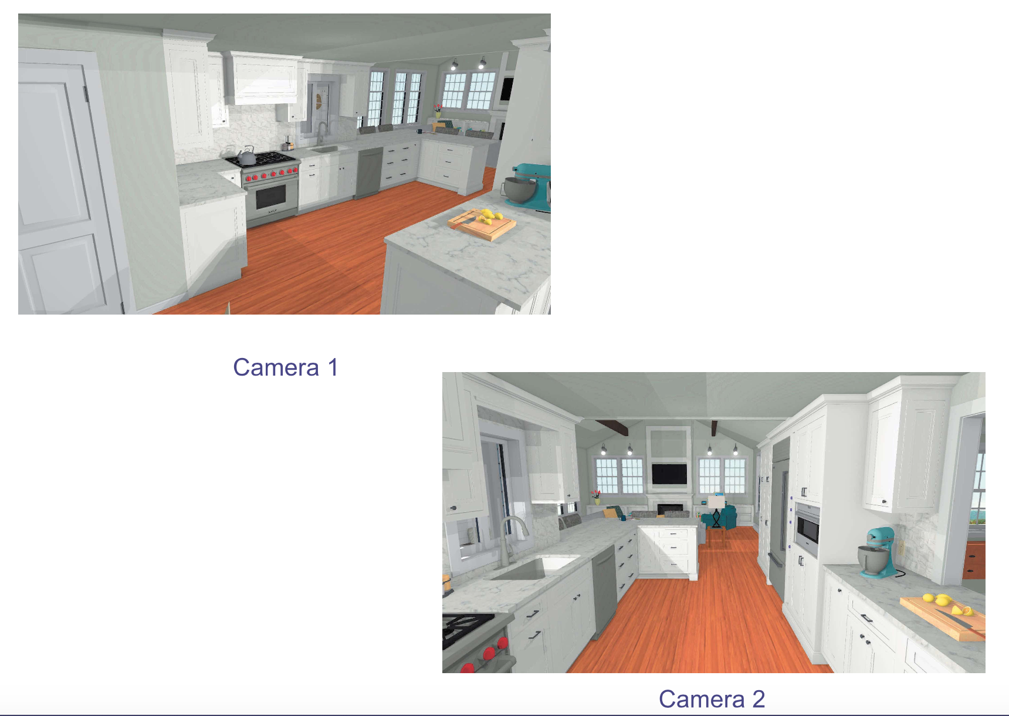
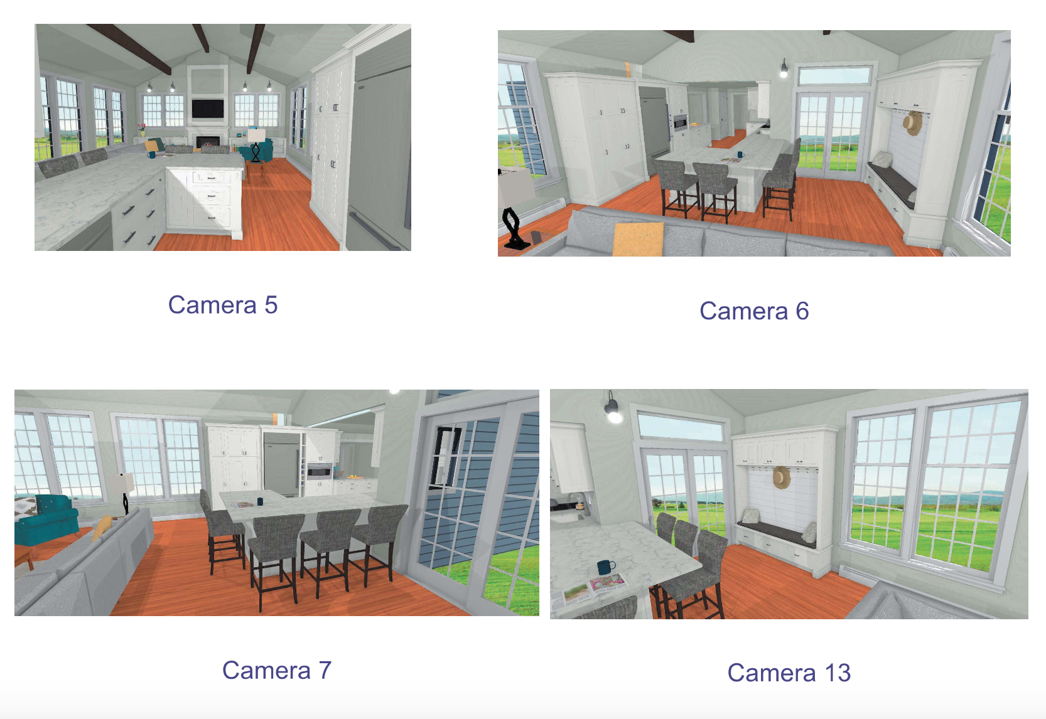
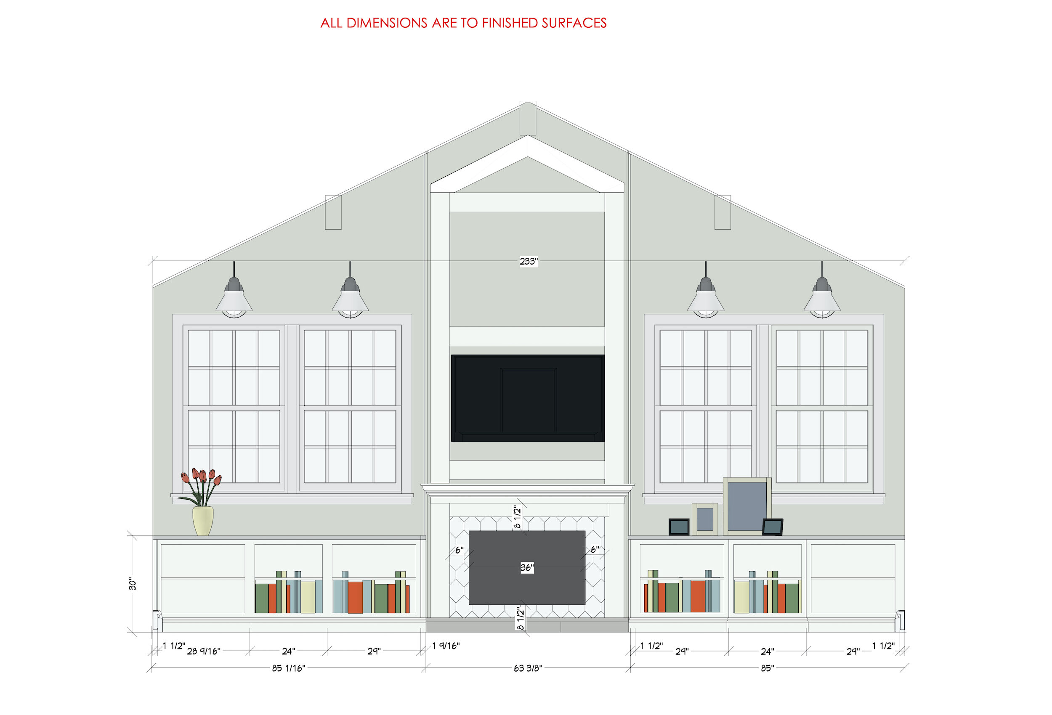
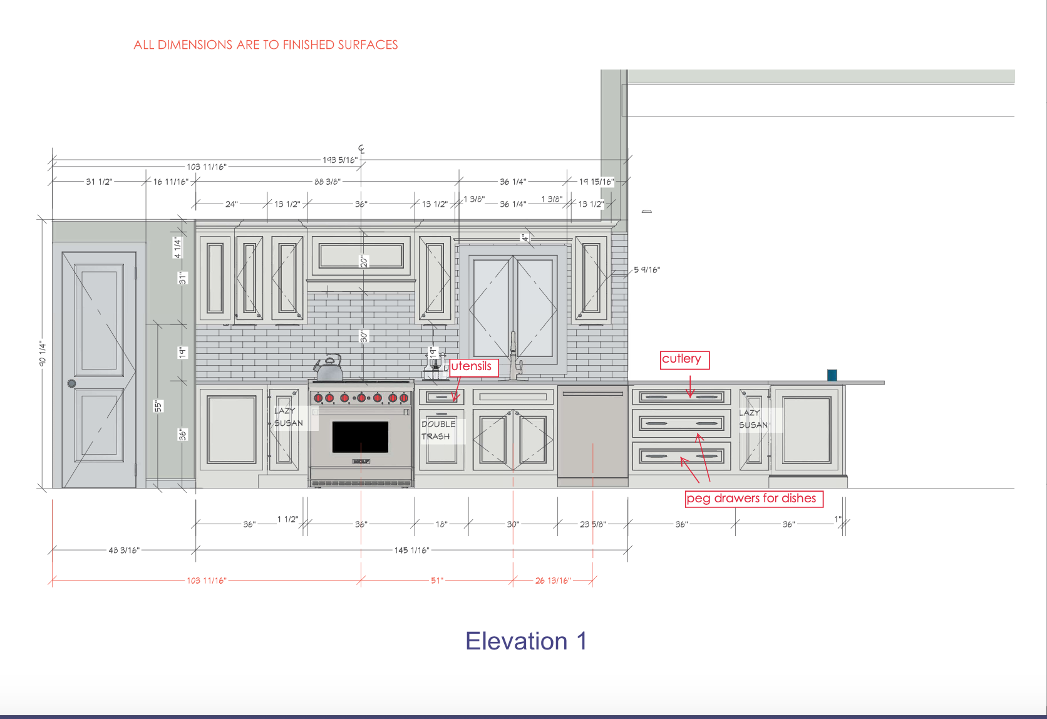
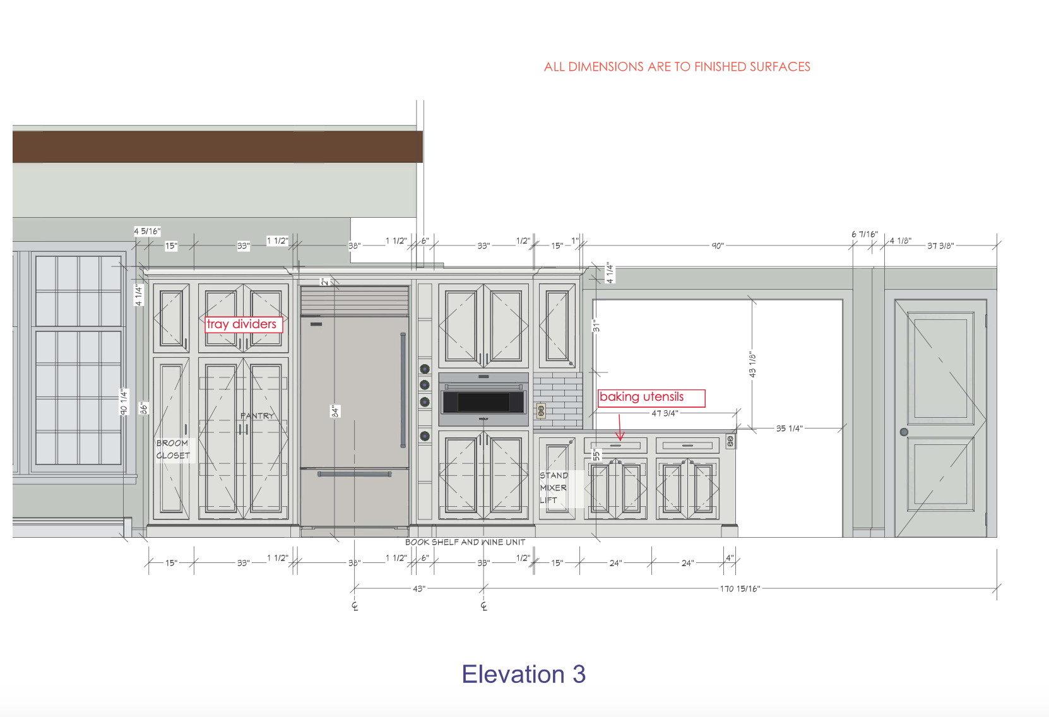
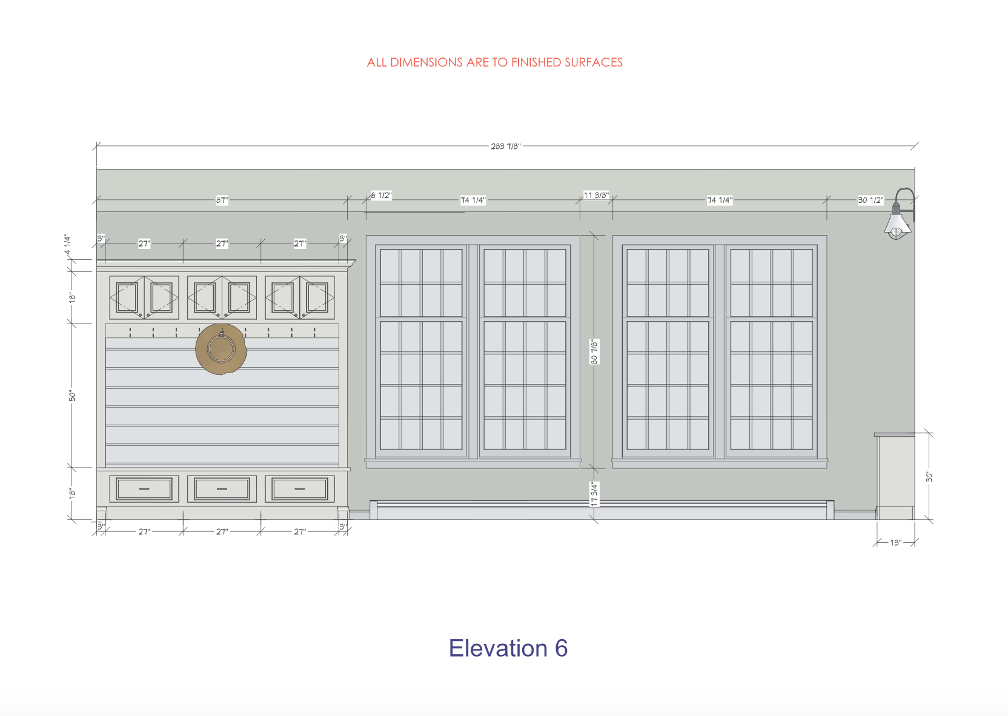
We collaborated with Preferred Builders to execute the design of the project. The raised family room floor, renovated kitchen, custom millwork, and other small projects have given this Wayland Colonial the updates it needed for the family’s lifestyle.
Larger format windows line both sides of the room. A new sliding door to the deck and a built-in storage unit for coats and shoes creates improved function to the outdoor spaces.
Custom millwork and built-in cabinetry in the family room surrounds the new gas fireplace which is the focal point of the room.
New flooring and lighting throughout the kitchen, dining room, and family room.
New double-hung windows in the dining room.
Updated powder room.
New tile surround for the living room fireplace.
Expanded office below the family room for the homeowner’s business.
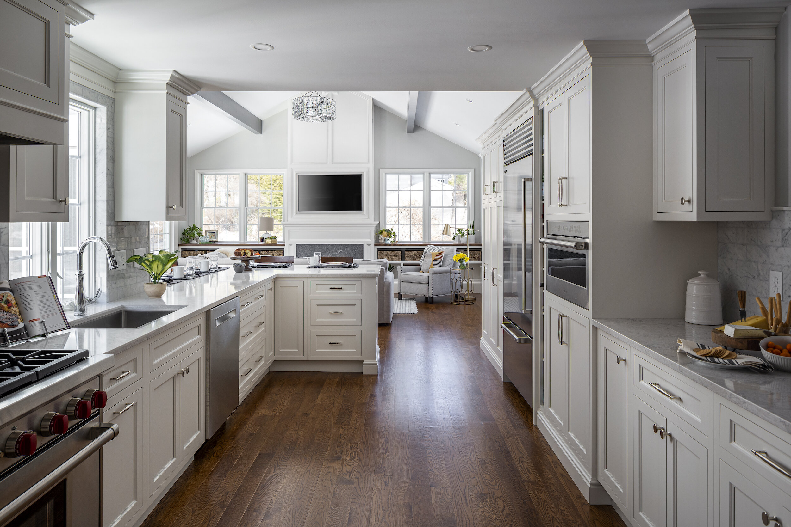
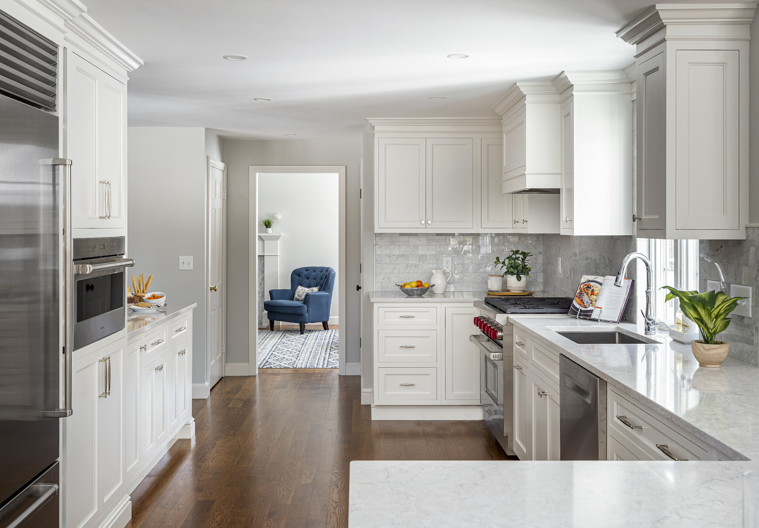
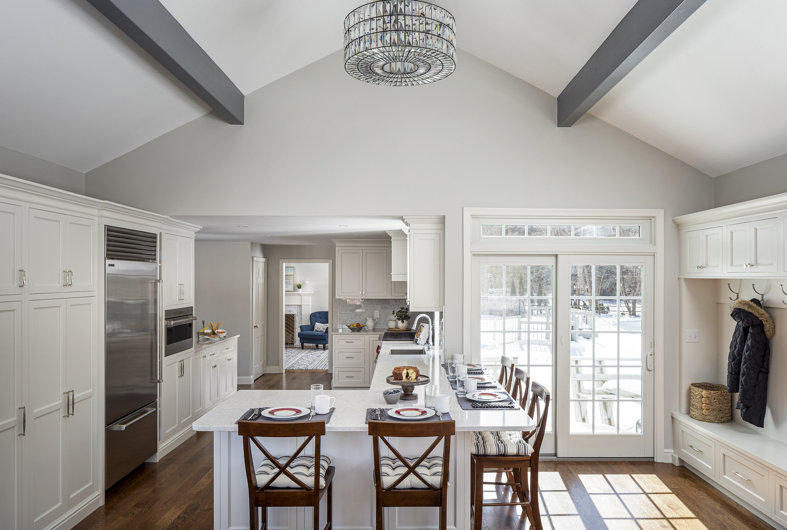
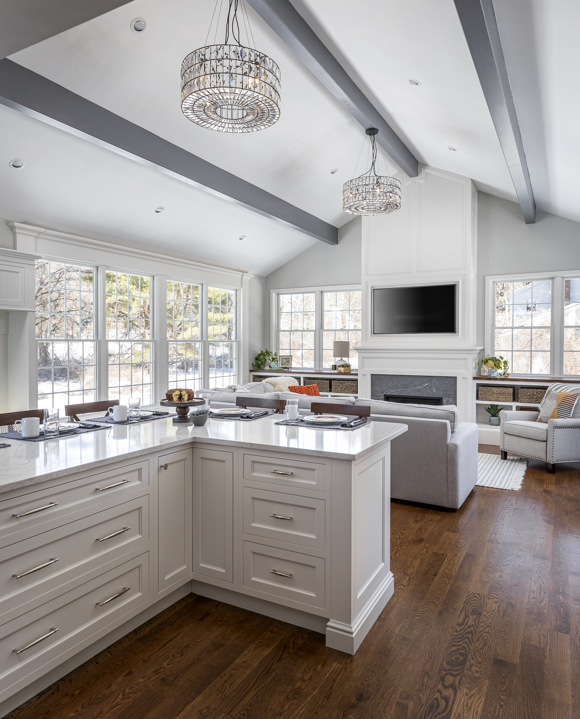
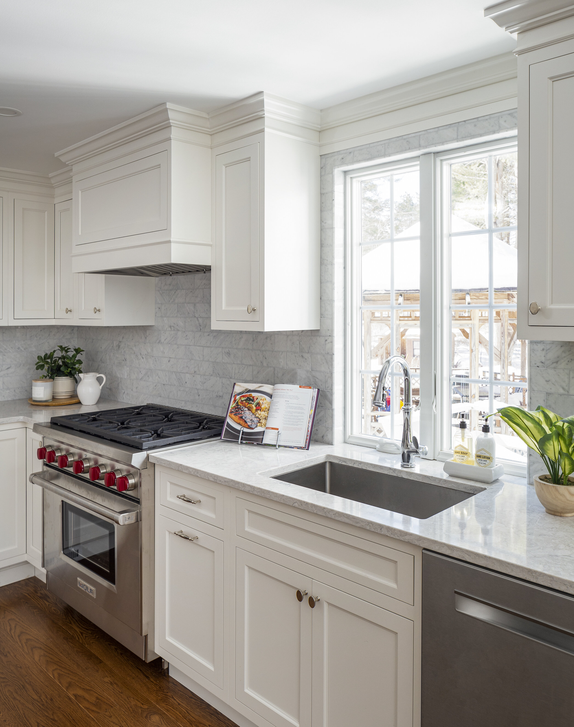
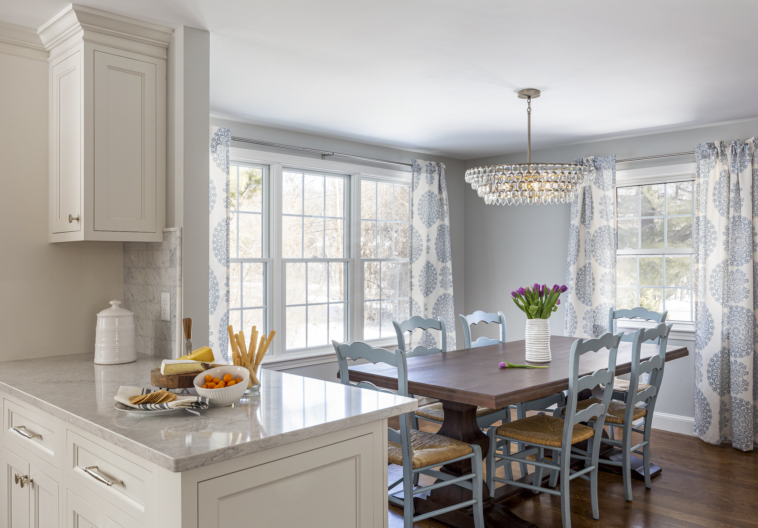

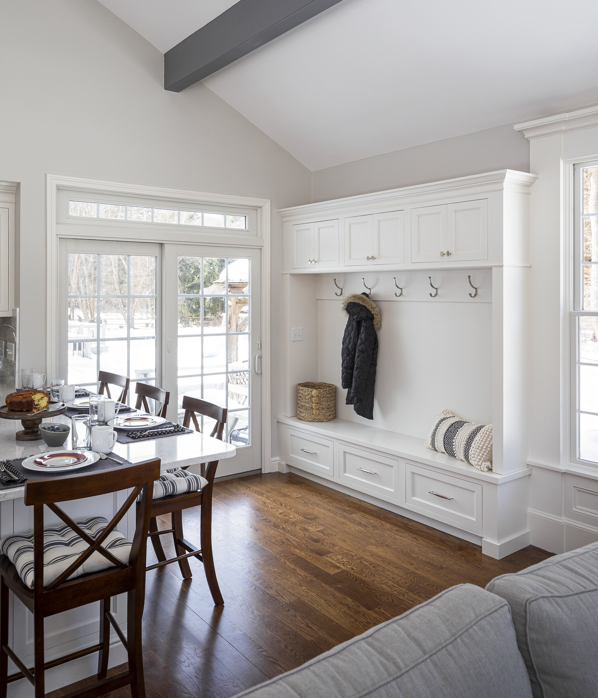
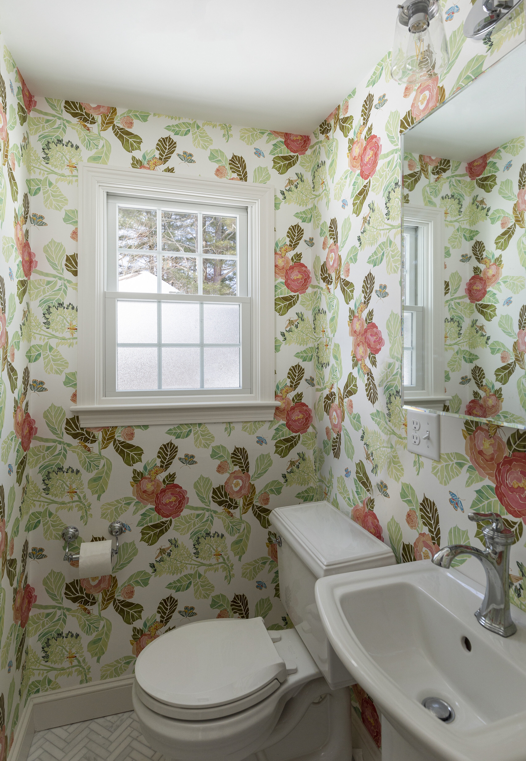
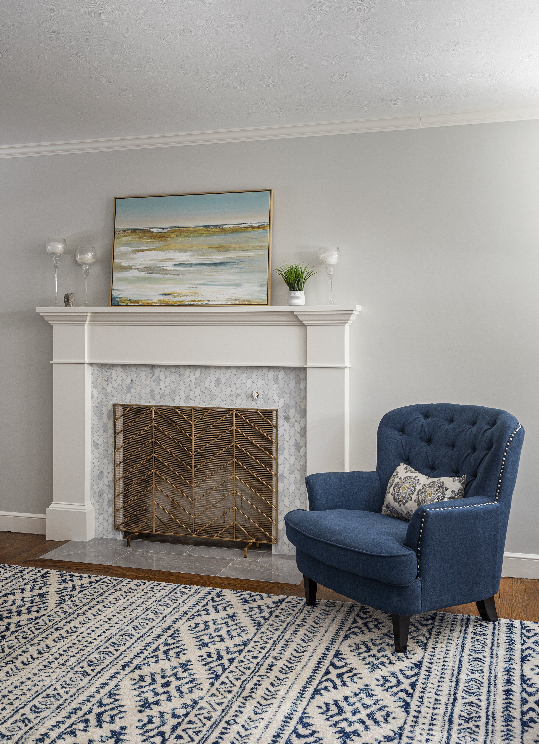
We collaborated with Preferred Builders to execute the design of the project. The raised family room floor, renovated kitchen, custom millwork, and other small projects have given this Wayland Colonial the updates it needed for the family’s lifestyle.
Larger format windows line both sides of the room. A new sliding door to the deck and a built-in storage unit for coats and shoes creates improved function to the outdoor spaces.
Custom millwork and built-in cabinetry in the family room surrounds the new gas fireplace which is the focal point of the room.
New flooring and lighting throughout the kitchen, dining room, and family room.
New double-hung windows in the dining room.
Updated powder room.
New tile surround for the living room fireplace.
Expanded office below the family room for the homeowner’s business.
Conclusion
The dramatic difference in the family room from being multi-level to one level and blending with the kitchen through new flooring, has transformed the way the family lives in their home. With the additional opening to the dining room, and updates to the kitchen, the entire space feels modern and airy.



