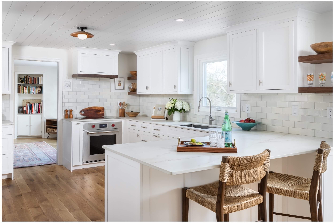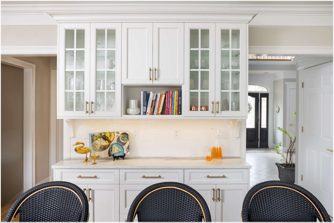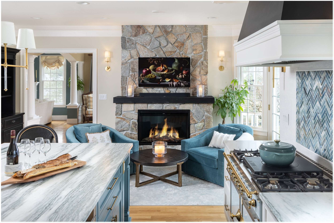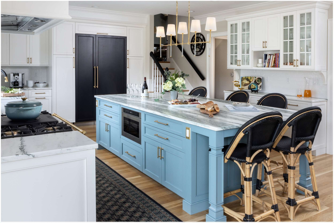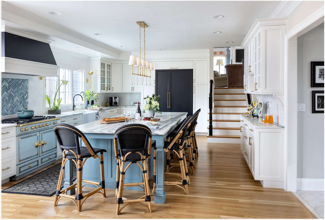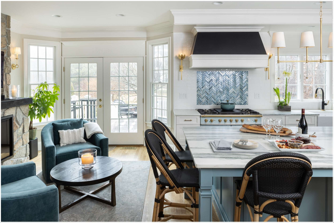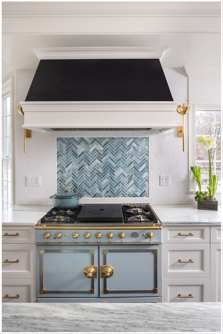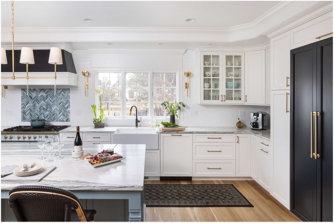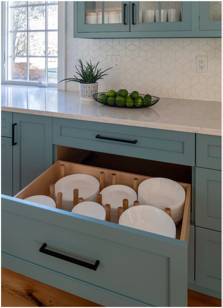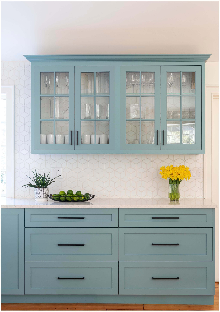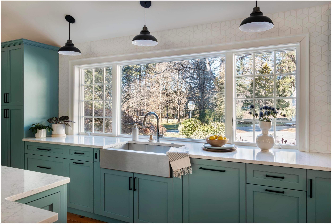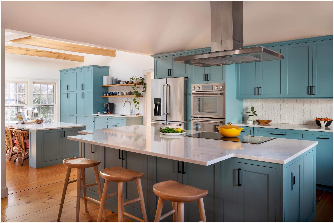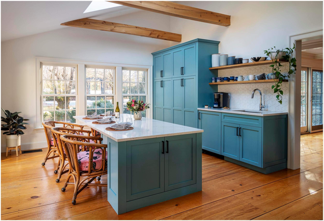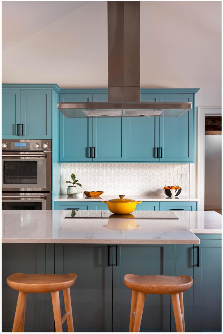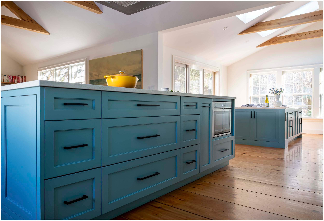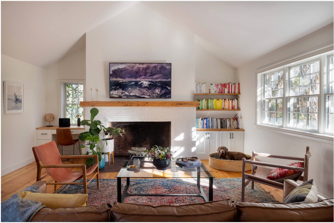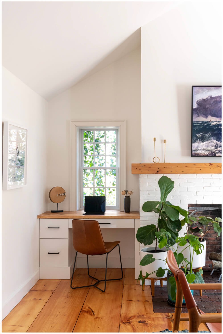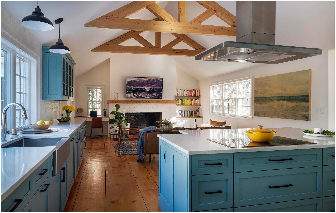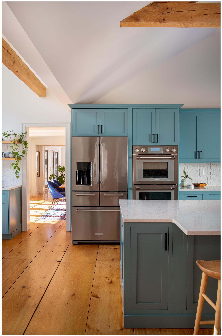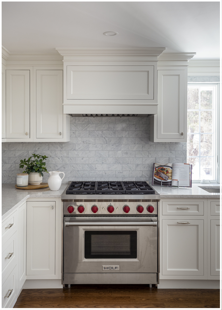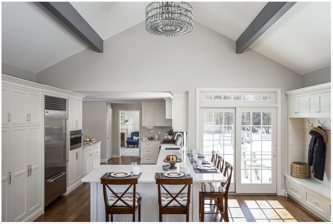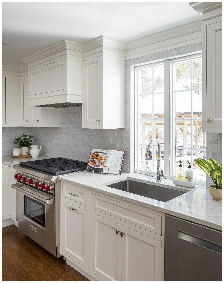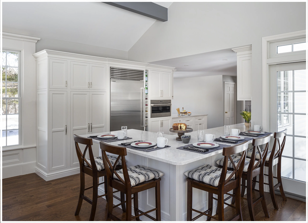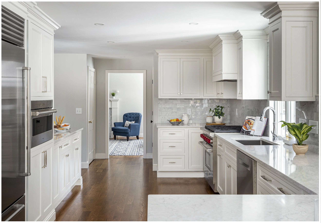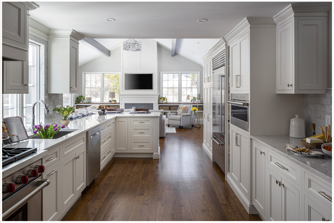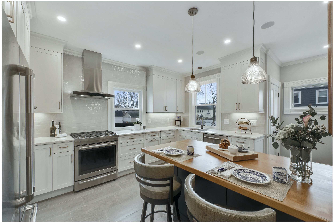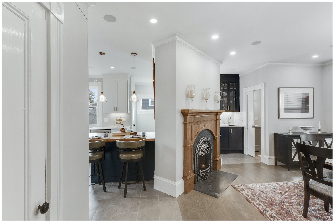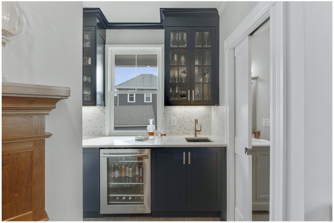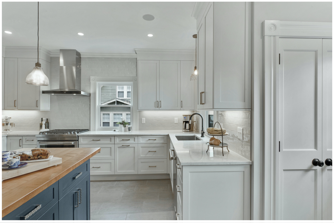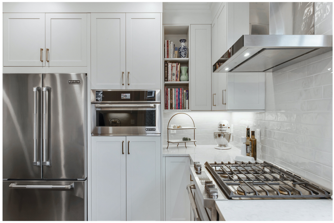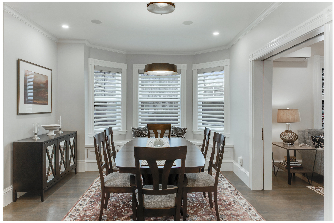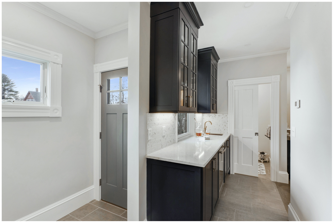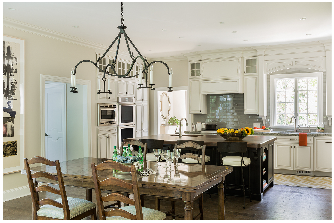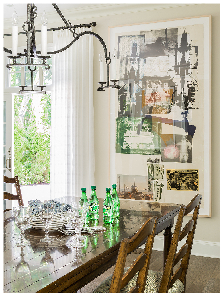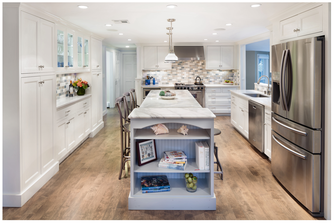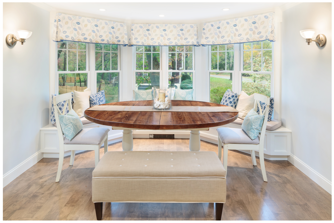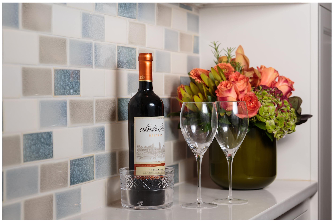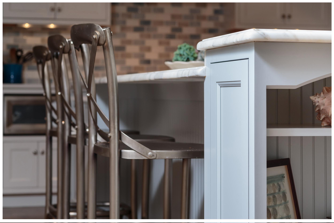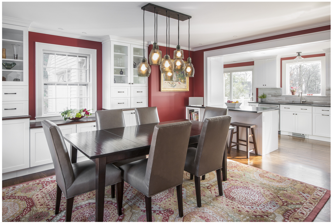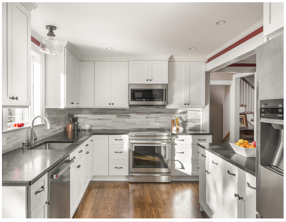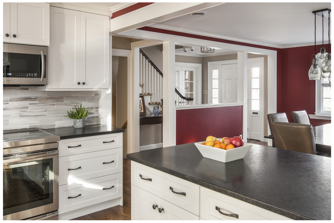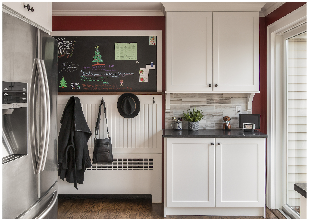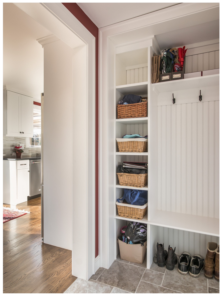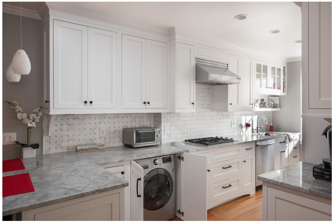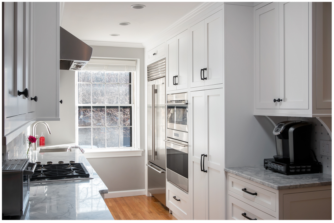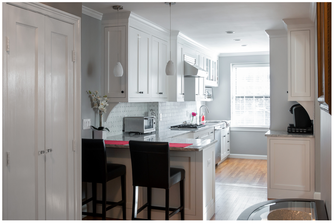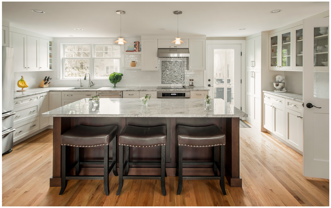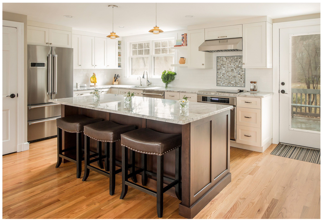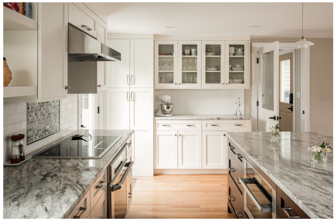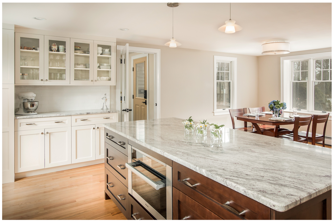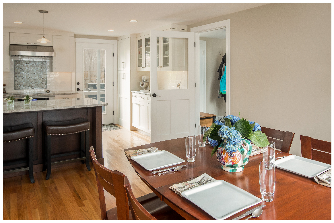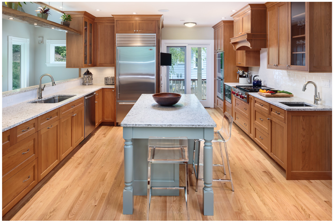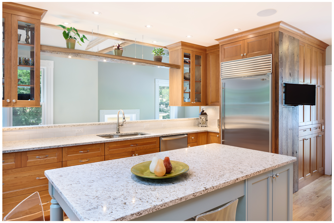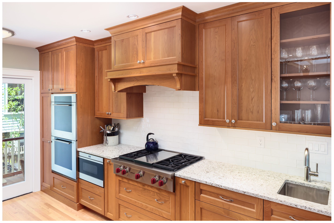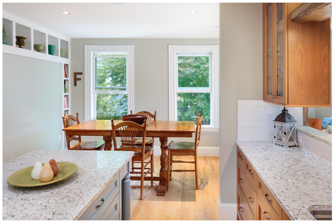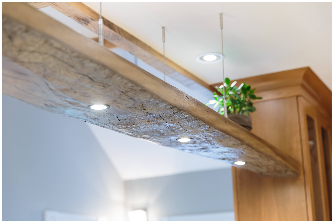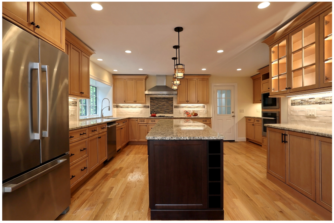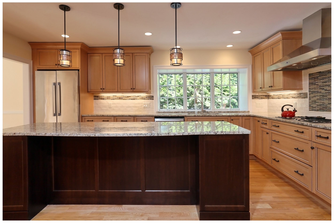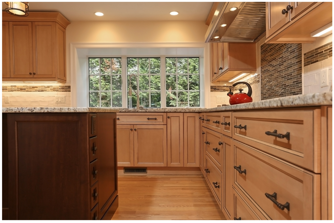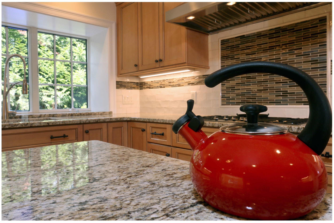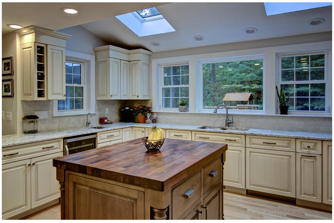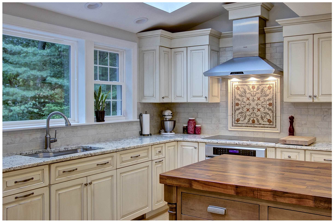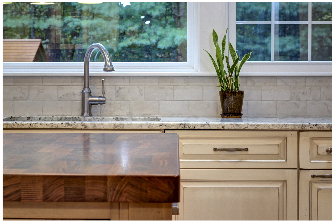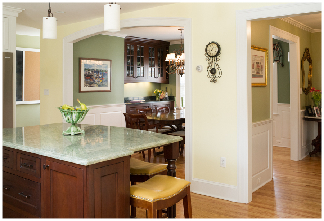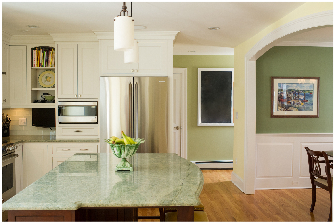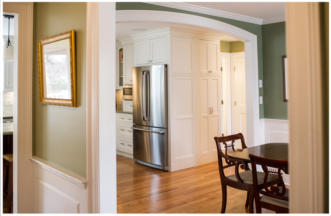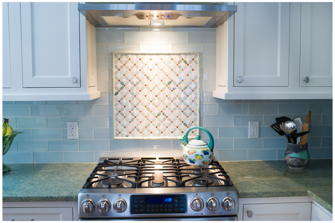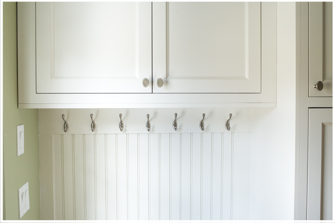Transitional New Traditional Modern
NEW TRADITIONAL
Altered Spaces – Sudbury Kitchen Renovation
Transforming this Sudbury kitchen in the same footprint included new custom cabinetry and countertops, new appliances, a coffee bar in a previously unused corner as well as a wall of display storage, including a (hidden) full-depth pantry. The door leading to the old porch is now open to the four-season sunroom. A peninsula countertop by the sunroom offers seating and open shelving above. The ceiling received a shiplap treatment while the rustic white oak hardwood floor was matched where needed. The renovated kitchen offers a lot more storage, including a walnut bookshelf for the client’s cookbook collection.
Fireside Gourmet Kitchen Sudbury MA
This outdated kitchen no longer functioned well or matched the homeowners’ aesthetic. They loved gourmet meals and their small cooktop had them dreaming of a luxury range. The couple were open to swapping their eating area for a cozier vignette, so we added a feature fireplace wall with comfortable seating. The improved kitchen layout included an expansive island in a soft teal hue (Benjamin Moore Hemlock) with furniture-style legs. A built-in buffet across from the sink wall provides extra storage and a place for serving. A custom hood over the new CornuFe 110 range offers endless opportunities for epicurean delights.
Bakers Best Kitchen Wayland
A disjointed open concept space receives a makeover, seamlessly tying together the kitchen, family room, and sunroom/playroom-turned-baking room. By adding new windows, and moving sliding doors and the doorway to the dining room, the space is transformed all within the same footprint. The vaulted trussed and beamed ceilings, teal cabinetry, generous islands and painted fireplace and built-ins in the family room are the frosting on this Bakers Best Kitchen.
Level Playing Field Wayland
A Wayland Colonial with a step-down family room and loft off of an outdated kitchen becomes a level playing field through a dramatic renovation. By raising the family room floor even with the kitchen, a new built-in peninsula that offers generous seating extends the length of the kitchen. The renovated kitchen features beautiful marble backsplash, cabinetry, new lighting and flooring, countertops, and appliances. Generous pantry space and storage makes the kitchen much more efficient than the original kitchen.
Floating Wall with Fireplace Anchors Open Space
A disjointed kitchen with separate rooms made this 1890s home feel dark, dated and dysfunctional. Opening all of the walls surrounding an existing non-working fireplace created a better flow and much better access to the reconfigured U-shaped kitchen. A new bar area with navy built-in cabinetry occupies where the original sink was. The back staircase was removed to square up the room and provide space for a pantry cabinet with microwave, new refrigerator and usable corner storage. A new Jenn-Air range and hood anchor one wall of the kitchen. The main sink was moved to a new location underneath a new window, also shifted. The perimeter countertops are quartz LG Viatera Soprano. The former door leading to the back hall was removed and the entry widened at the wall leading to the powder room. New ceramic floor tile was added in the kitchen. A peninsula, cantilevered off the floating fireplace wall is a functional landing spot, allowing for storage and seating for three. The renovated spaces feel airy and bright, and these clients are ready for entertaining!
Extraordinary Traditional Kitchen in Dedham
Details, details! An open concept kitchen and butler's pantry ooze French Country charm in Dedham. Cream cabinets, black scraped and distressed island and both granite and walnut counters give a sophisticated presence to complement the client's curated art collection. A bit of modern – both the glass backsplash and the fabulous artwork plus high ceilings, glass upper cabinetry and large crown moldings accentuate the room. Arched panel casework above the kitchen window is another elegant touch.
Small Kitchen to Big Remodel in Hingham
A small kitchen in a large house becomes much larger by opening up the wall between the dining room and the kitchen. A generous marble topped island seats four and is flanked on one end by a bookcase separating the eating area from the kitchen. The eating area features a built-in banquette with storage benches, surrounded by windows overlooking the backyard. The wall with the sink is open to the family room, reinforcing the connecting the two areas. By taking out a bookcase from the adjacent family room, we gained space to house the refrigerator. A full wall is devoted to cooking and another full wall to pantries and glass decorative cabinetry.
Tradition with a Twist in Needham
Rearranging doorways and taking down the wall between the kitchen, dining room and hallway make a huge difference in this Colonial home. The kitchen exponentially gained more useful cabinetry and counter space. In addition, bumping into the dining room, begat the new 'mudroom, which gave this happy family needed storage at the entry from the garage and driveway. The red walls add to the drama and contrasts with the white cabinets and trim. A prep space and seating were created at the new peninsula. The result is a more functional kitchen, better flow throughout the first floor, a more spacious feeling and great storage for a growing family of 5.
Beacon Street Beauty
Light and bright! This award-winning kitchen was much smaller when we started designing. We were able to move an electrical box which made all the difference once we started designing as we could 'stretttttch' the counter to a cozy overhang for two and add needed storage and cabinetry, including an under-counter ventless washer/dryer unit! Shaker inset white painted cabinetry, Super White Quartzite countertops, marble backsplash and Subzero and Wolf appliances sparkle!
Creating the ‘New Colonial’ in Newton
We demolished the full kitchen, dining room, powder room, closet, back hall and front hall in this older colonial home which had sustained water damage. One supporting post later, this became a wide open space, sans the new mudroom and powder room at the side/garage entry. A new door allows for easy access to the backyard. A mix of light painted cabinets and warm cherry tones play beautifully off the new flooring and quartzite countertops.
Miele Appliances, glass cabinetry, floating shelves and wine cubbies, add function and design to this lovely home.
Rustic Transitional Kitchen in Belmont
This transitional kitchen gains space with a new addition off the back of the home and smartly placed rustic wood accents. Lit beams of reclaimed wood are suspended with cable wire above the sink, overlooking the mudroom below. An open floor plan allows for an eat-in kitchen and a cozy seating area. A contrasting gray/green island provides a place for prep and dining. Two sets of stairs to the mudroom and a new deck and entry from the exterior.
Whole House Remodel in Brookline
There’s nothing worse than having your pipes freeze and, ultimately, burst. Unfortunately, for the homeowners we worked with in Brookline, MA, the burst pipes were on the second floor and went unnoticed for several months as the homeowners were spending time abroad. The homeowners saw this as a unique opportunity to remodel what had been a dark and very dated home. The kitchen and dining room were opened up, using support beams and a new door and mudroom to the exterior allowed for a different configuration, allowing for more cabinetry and counter space. New windows including a kitchen window “bump-out.” The gorgeous, award-winning new kitchen is the heart of this home. Now the family has plenty of light, open space in which to entertain friends and family.
Multi-Tasking Kitchen Addition in MetroWest
What a difference a small kitchen addition can make! Spacious two island kitchen with marble mosaic detail provides room enough for two cooks and dining. The glazed cream cabinets with warm wood accents give this kitchen and old-world feel. The functional yet well-designed butcher block island is a cook’s dream workspace. A second island seats the family of four, with access nearby to the pantry. A bar/prep sink on the porch wall of the kitchen allows for libations and food to be ‘passed through’ the window, with no need to use the nearby slider. Thermador appliances.
Open Floor Plan in Wellesley
Re-organizing the traffic pattern and creating an open floor plan for a mid-sized Colonial in Wellesley transforms the space from dark and cramped to light and spacious. Swapping the location of the kitchen to the former dining area and moving the formal dining area to where the kitchen was maintains the stately quality of the house. The dining area now has an elegant cased opening to the kitchen and the front foyer. The built-in bar and buffet cabinet that looks as though it has always been there. Taking down the original wall to the back hall creates access to the backyard with a glass door and more square footage in the new kitchen. The remodel included designing a new back hall with mudroom storage and access to the side entrance.
Transitional New Traditional Modern







