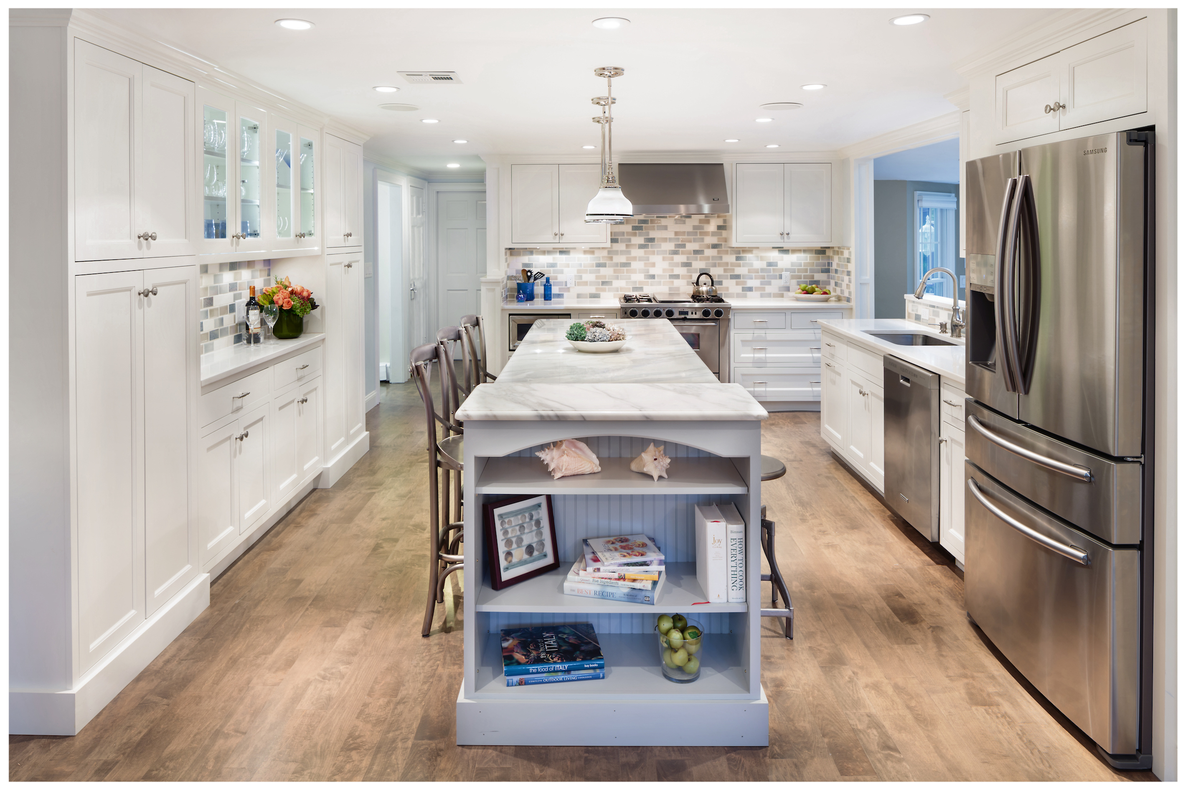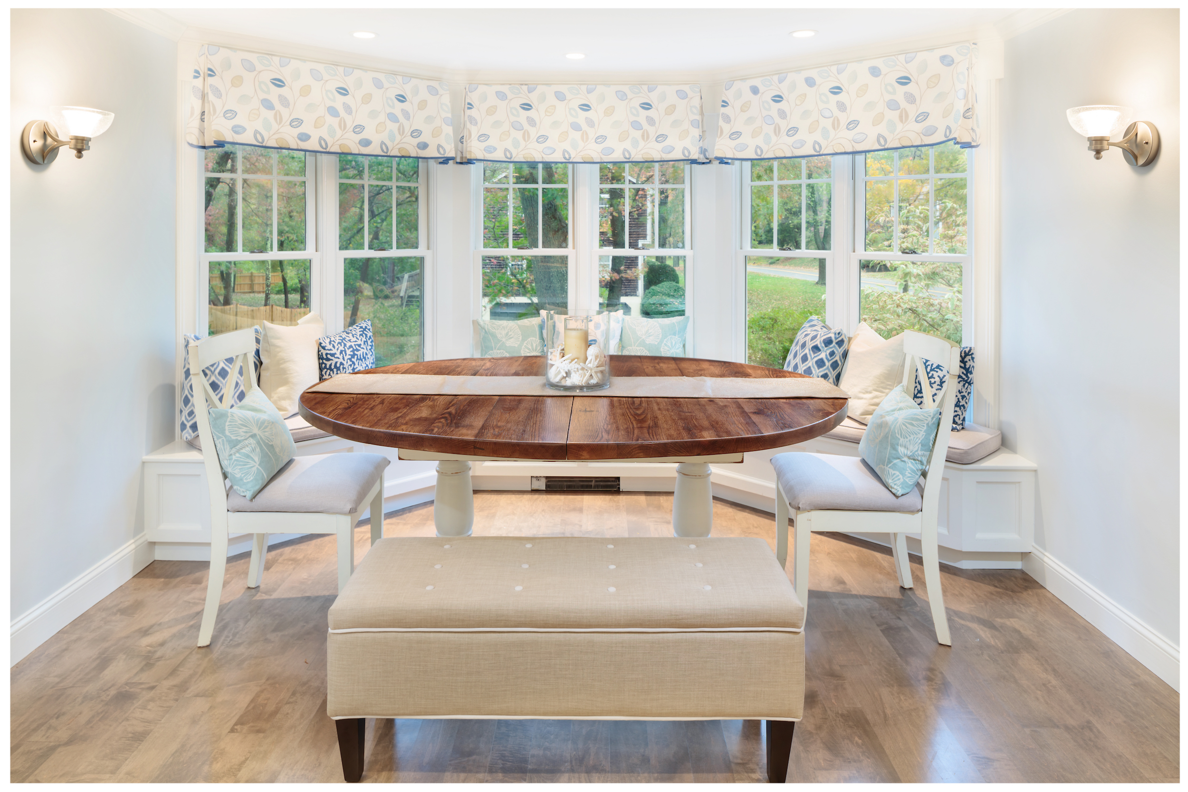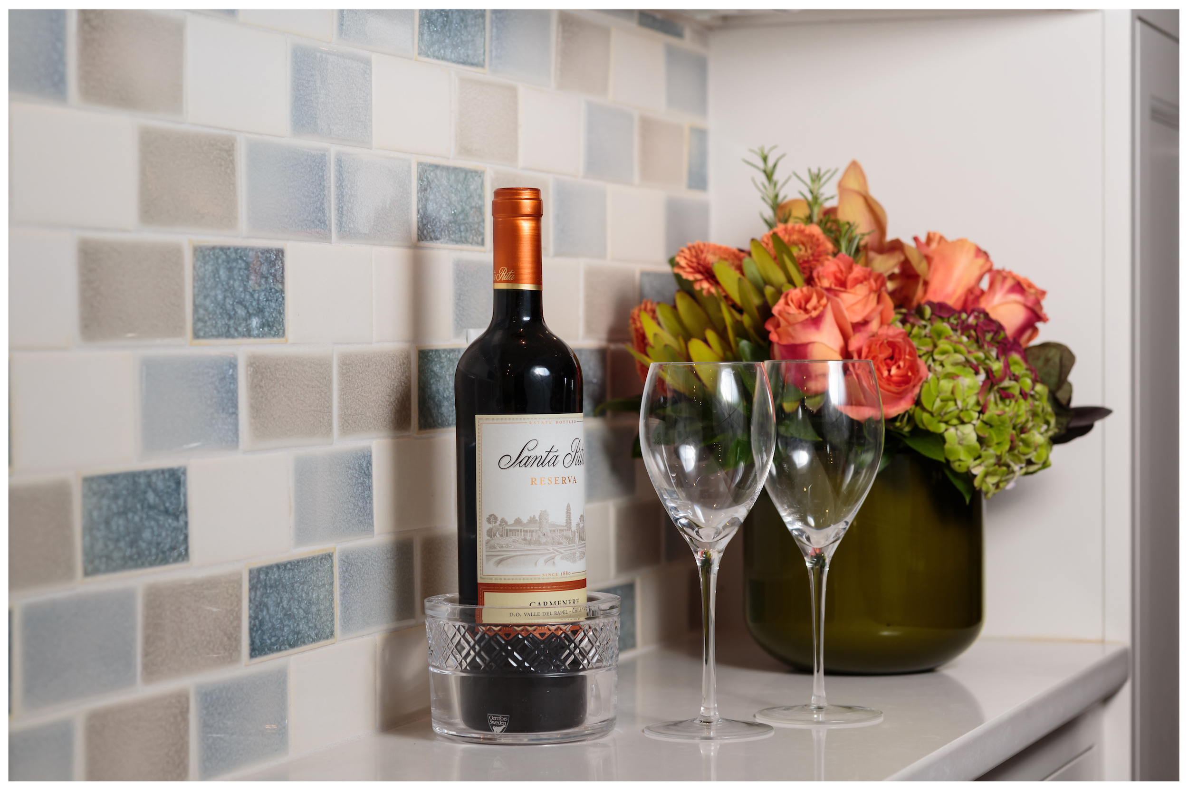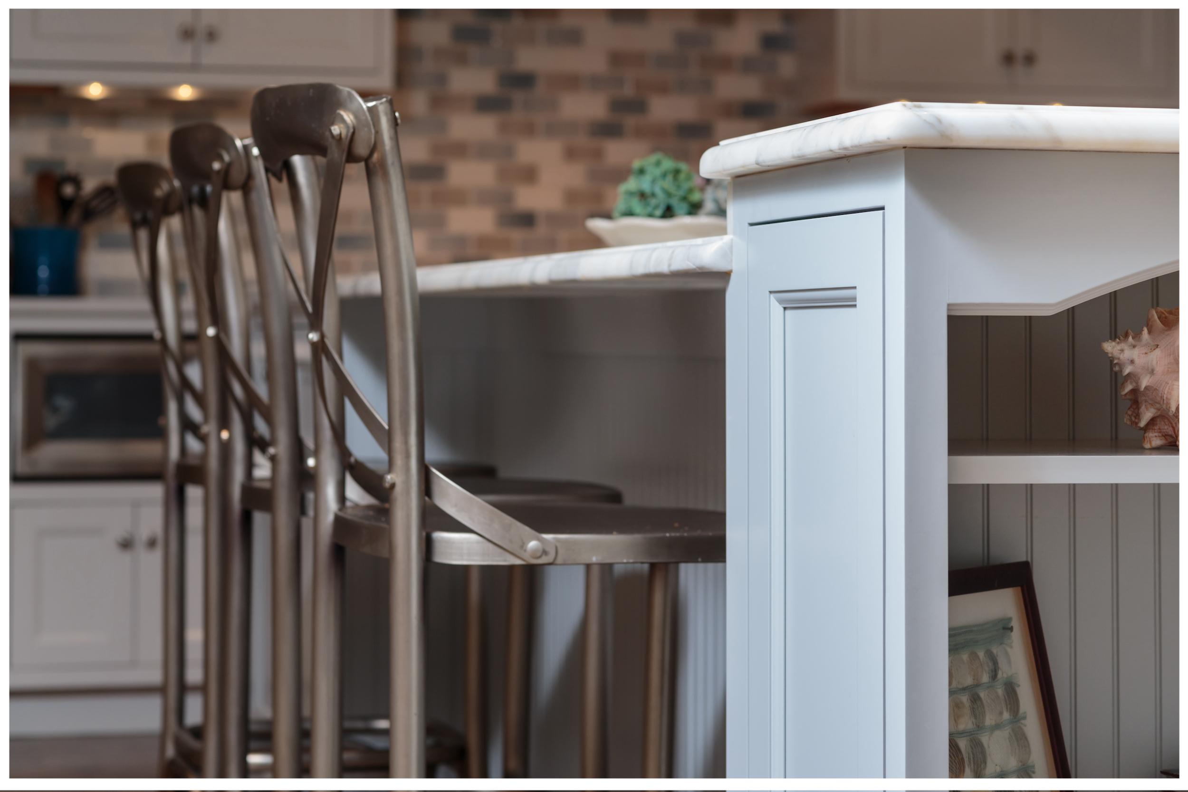Transitional New Traditional Modern
Small Kitchen to Big Remodel in Hingham
A small kitchen in a large house becomes much larger by opening up the wall between the dining room and the kitchen. A generous marble topped island seats four and is flanked on one end by a bookcase separating the eating area from the kitchen. The eating area features a built-in banquette with storage benches, surrounded by windows overlooking the backyard. The wall with the sink is open to the family room, reinforcing the connecting the two areas. By taking out a bookcase from the adjacent family room, we gained space to house the refrigerator. A full wall is devoted to cooking and another full wall to pantries and glass decorative cabinetry.






