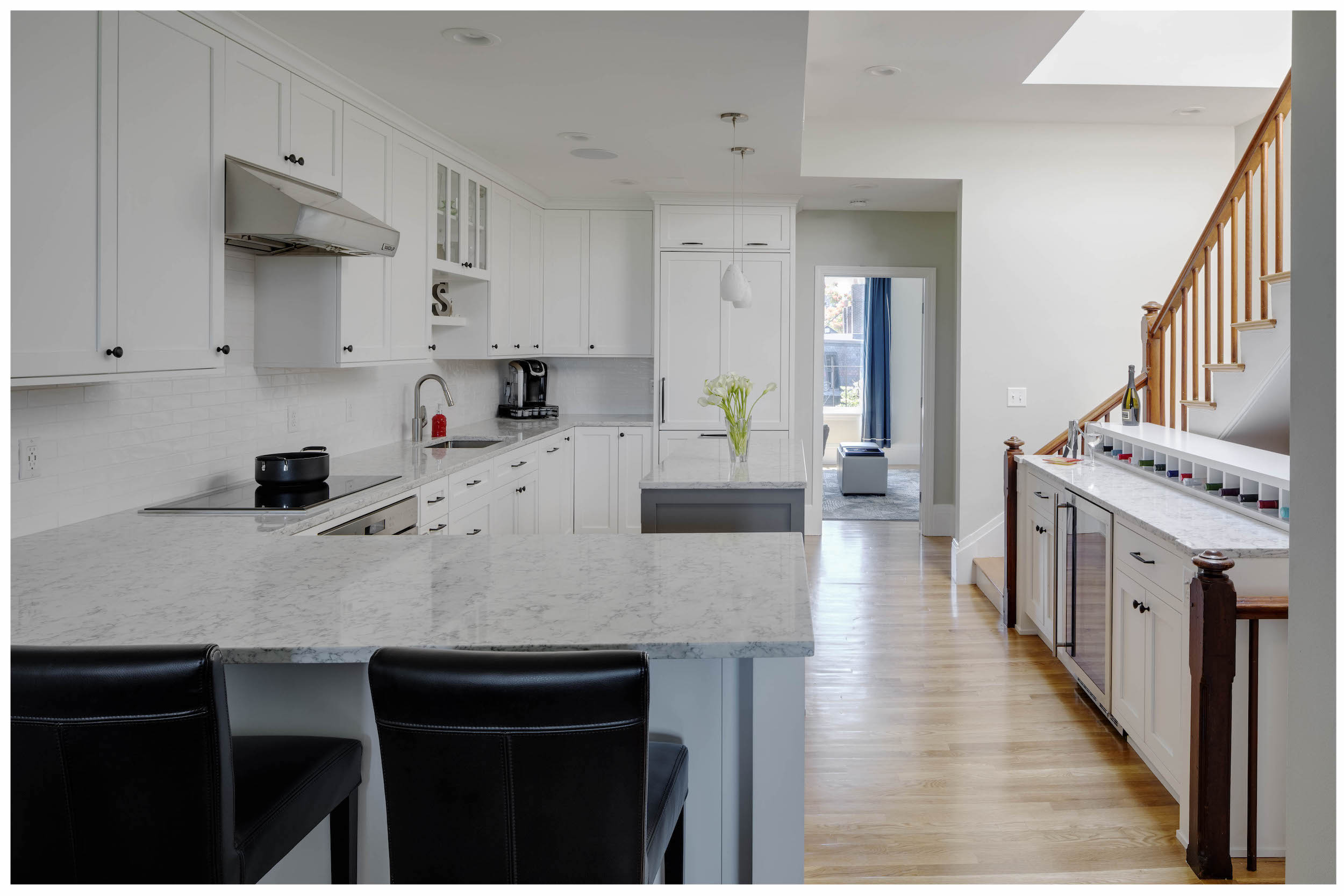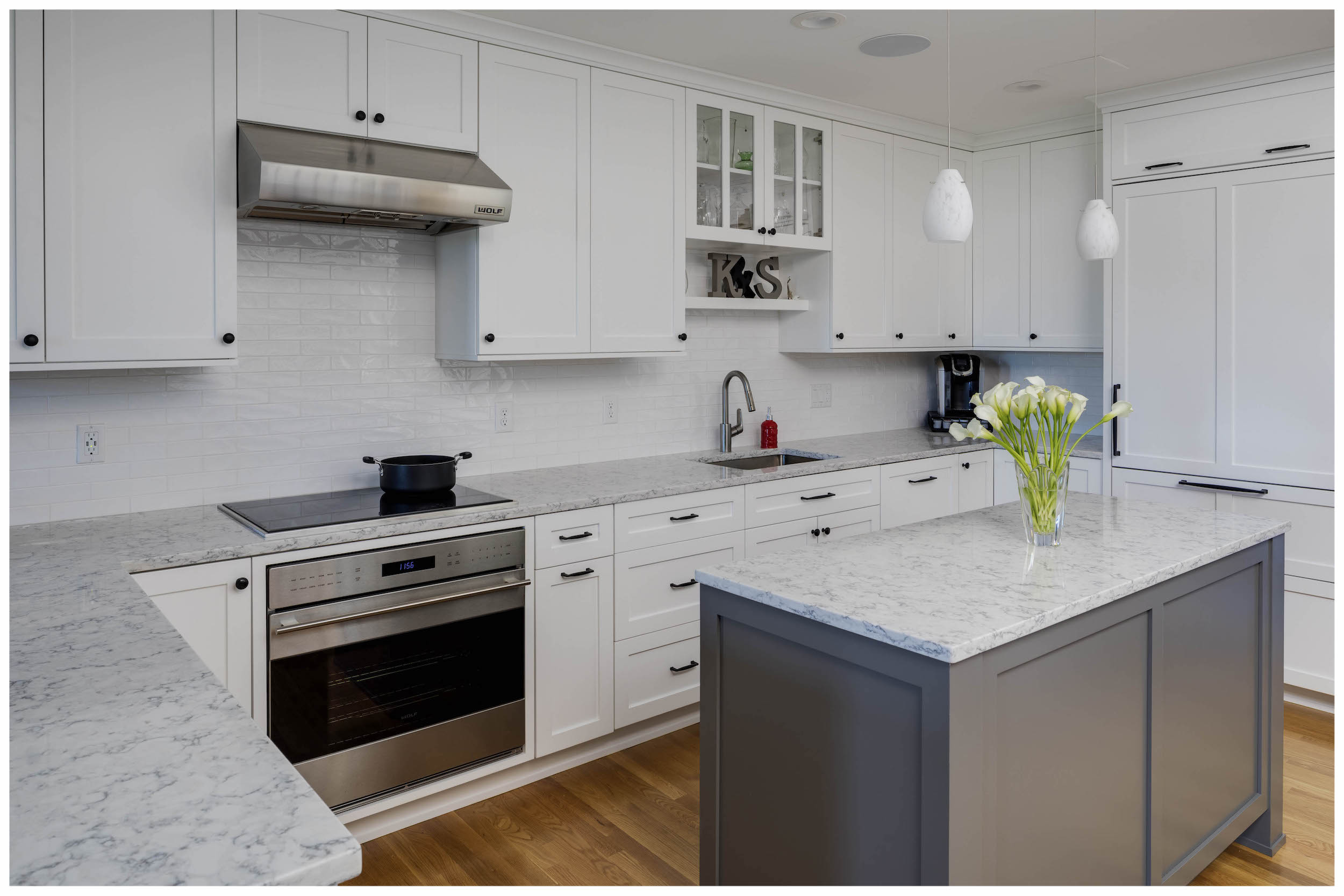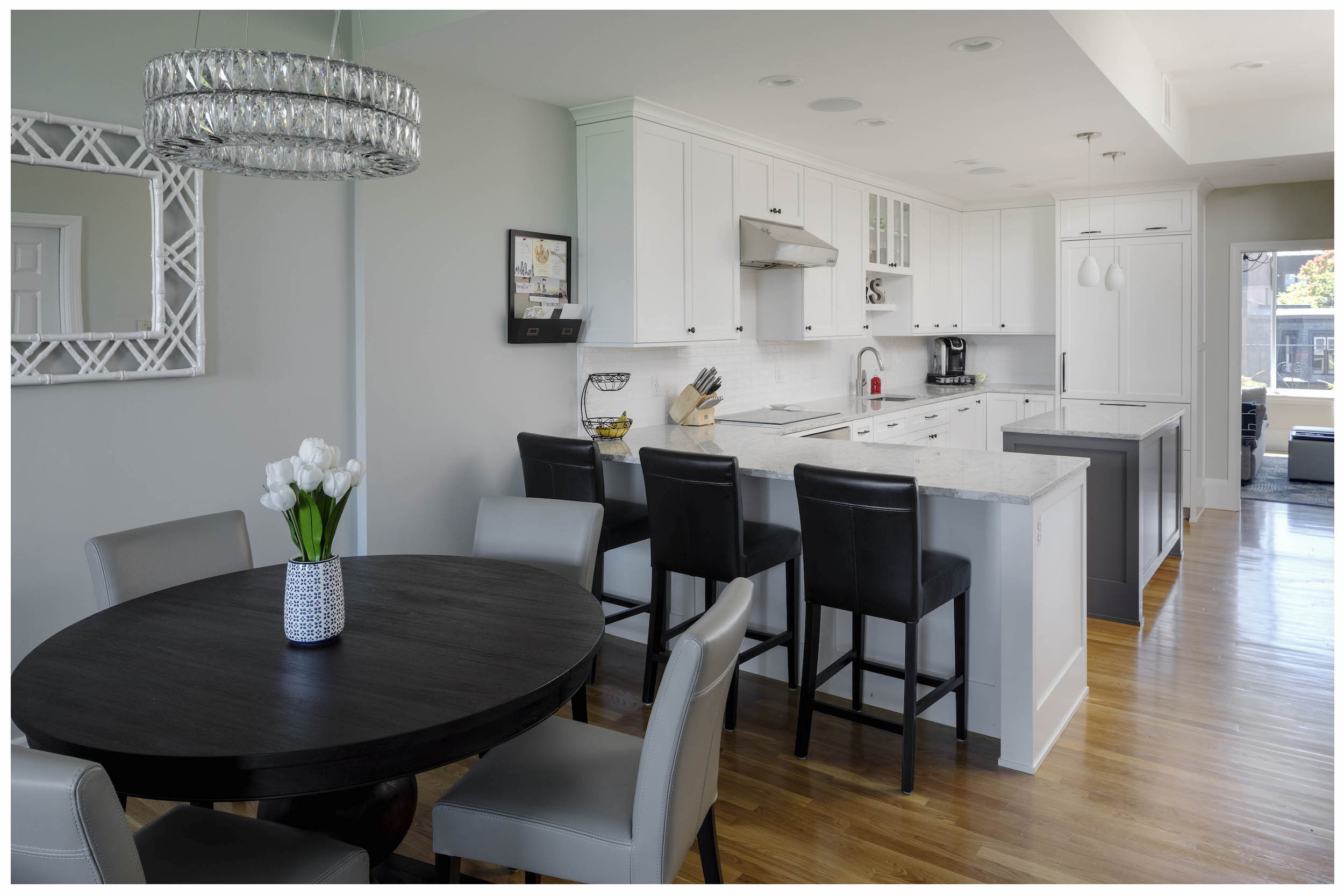Transitional New Traditional Modern
Charles River View in Boston
Previous clients bought the top two floors of a brownstone but the original layout was awkward. By swapping the existing kitchen with the guest bedroom that had the best river view and reducing the size of the original living room/dining room, we gave the clients their preferred view of the Charles River and a sizable kitchen. Although the square footage is the same, the condo feels much more spacious with the open concept floor plan. Ovation Cabinetry, Subzero and Wolf Appliances, Viatera quartz counters and a ceramic backsplash keep the colors neutral. Pops of color appear in the artwork and adjacent spaces. A bar at the top of the stairs, makes this the perfect space to entertain in Boston. Bring on the July 4th fireworks!





