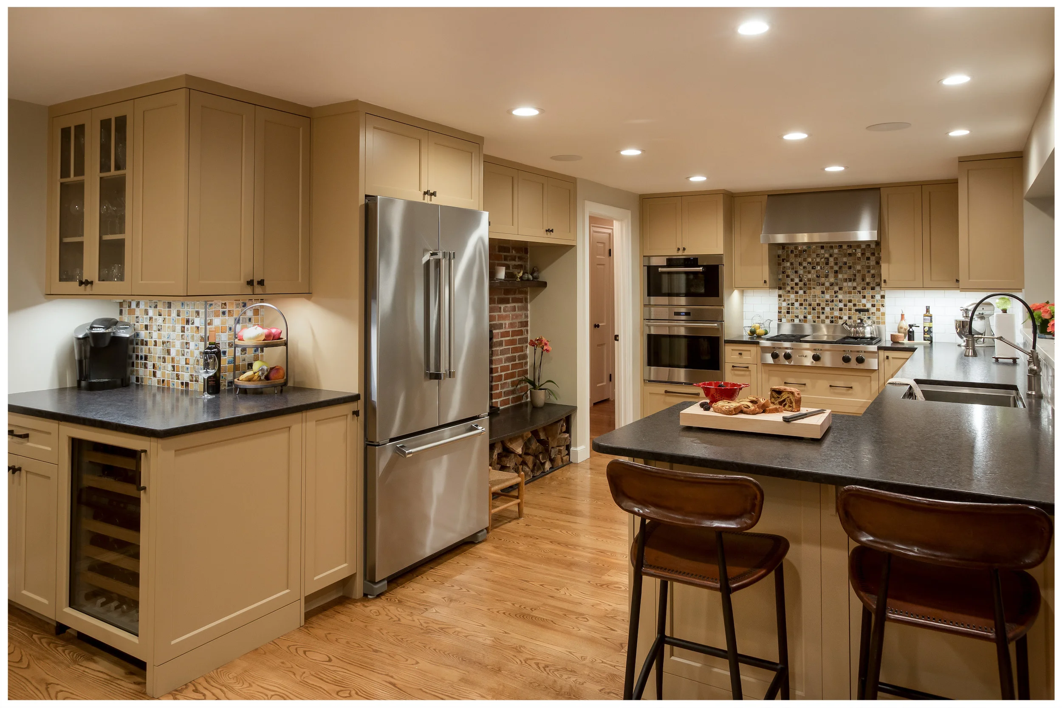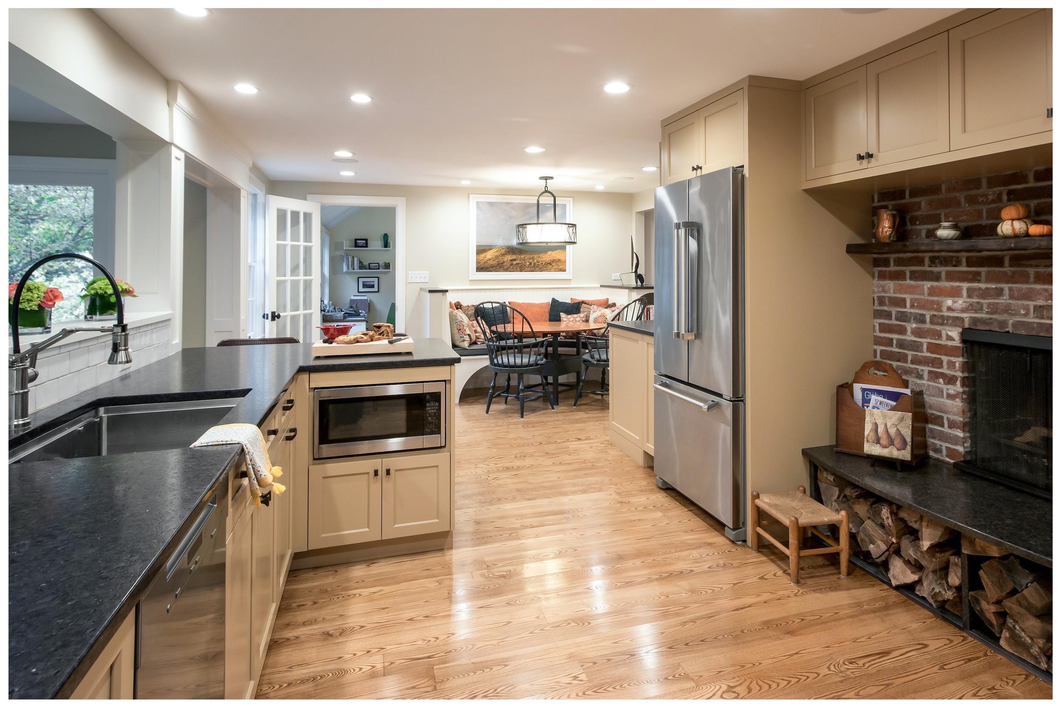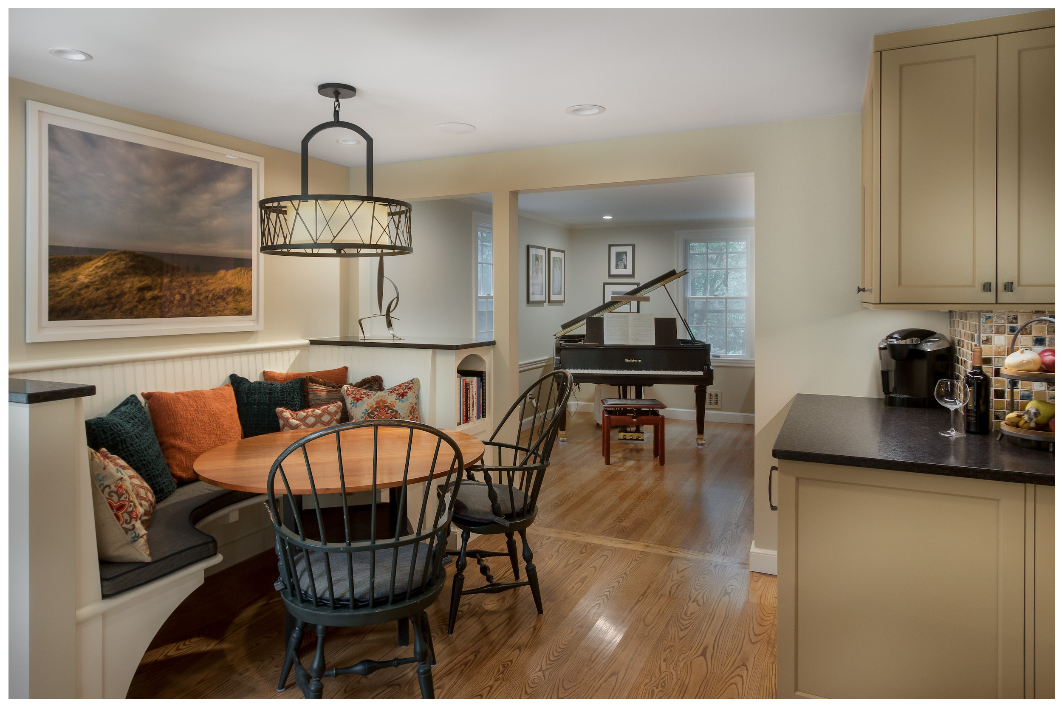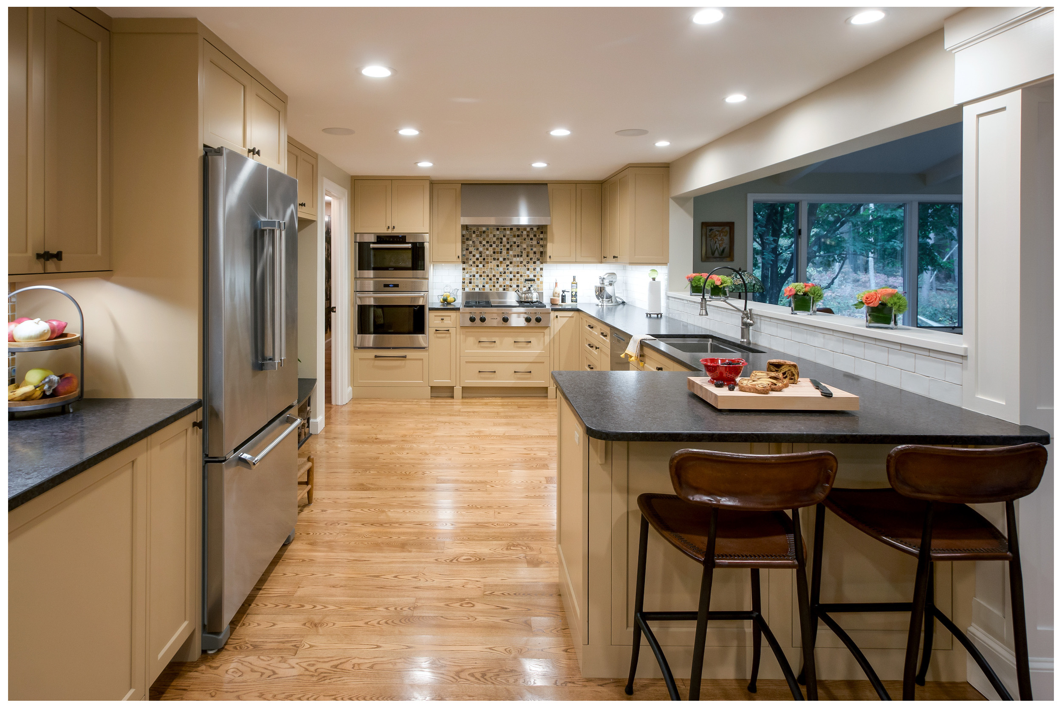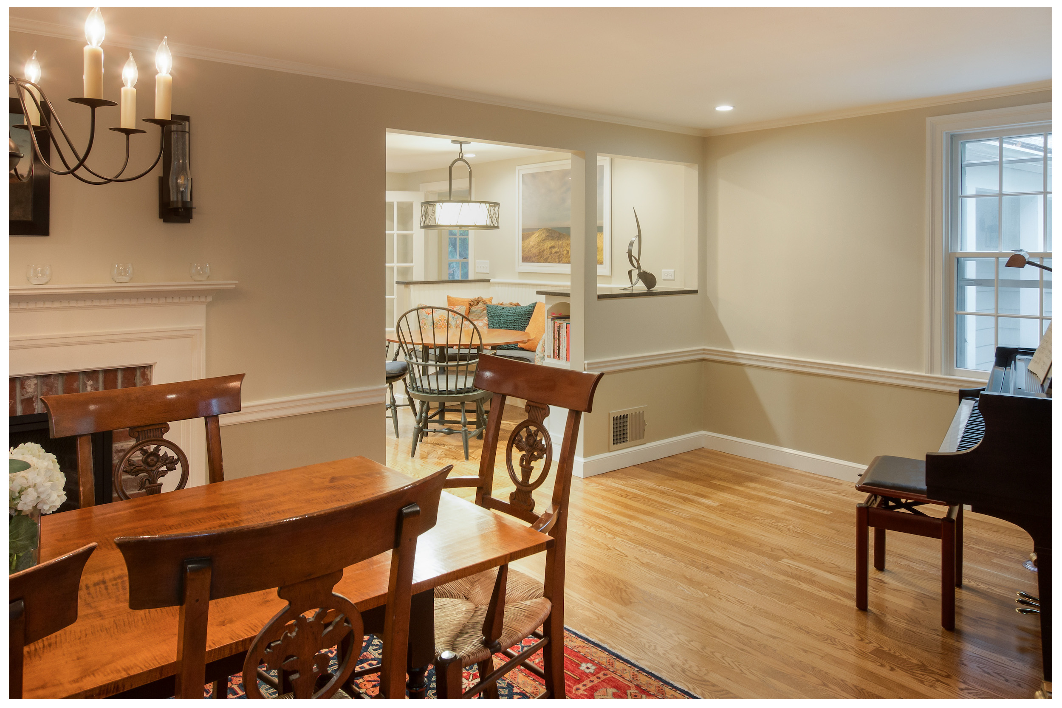Transitional New Traditional Modern
Hearth & Home in Wayland
The fireplace is still the star in this Wayland project. Repurposed space creates a welcoming kitchen with new Shaker cabinetry painted a warm caramel color. The former dining room opens up to the kitchen with a built-in banquette eating area and a newly created coffee and beverage center area. The underused living room morphed into the new formal dining room with a baby grand piano. Extending the countertop in the kitchen workspace to include a peninsula provides a useful perch for a quiet cup of coffee, or an intimate conversation with the chef. The focal point is the hearth, with its reclaimed barn wood shelf and the wide opening into the family room, allowing everyone to mix, mingle or watch a ball game. Another feature of this transitional kitchen is the beautiful handmade mosaic backsplash above the Wolf range.


