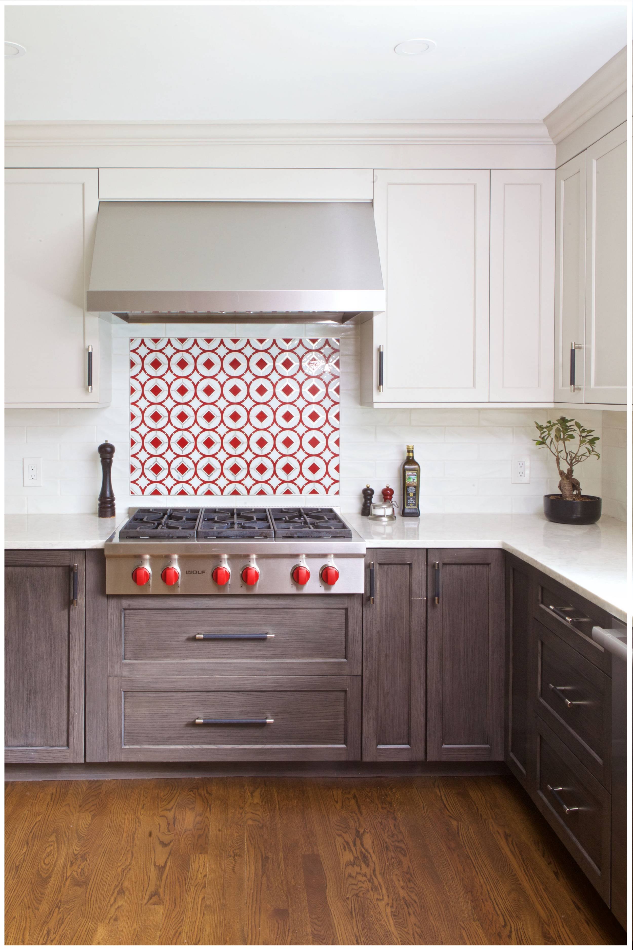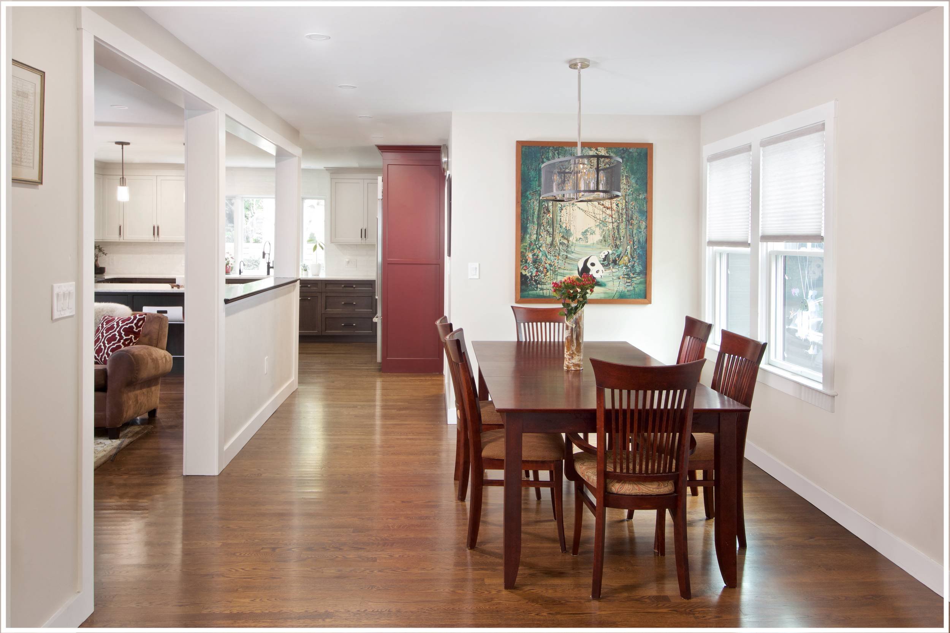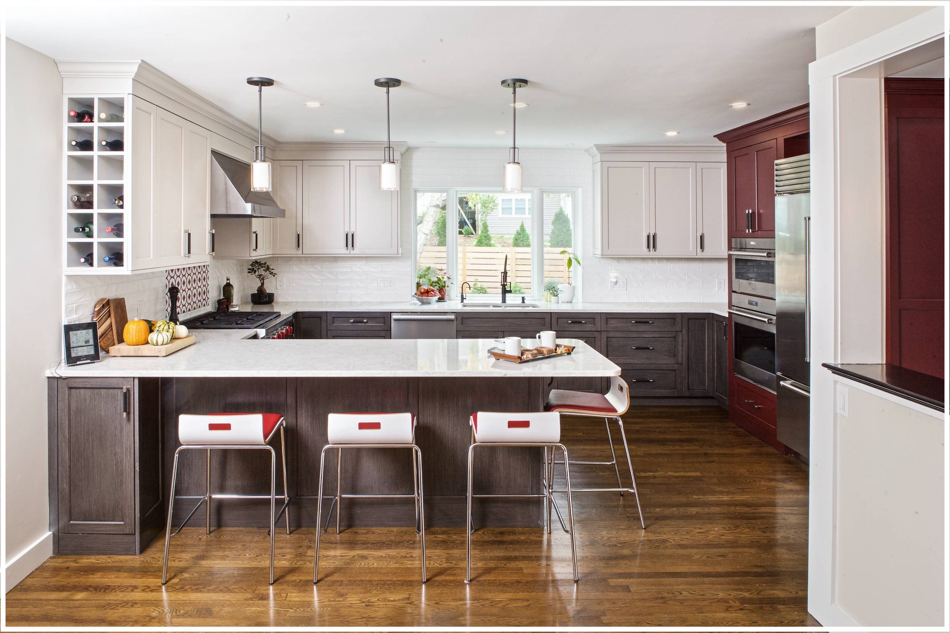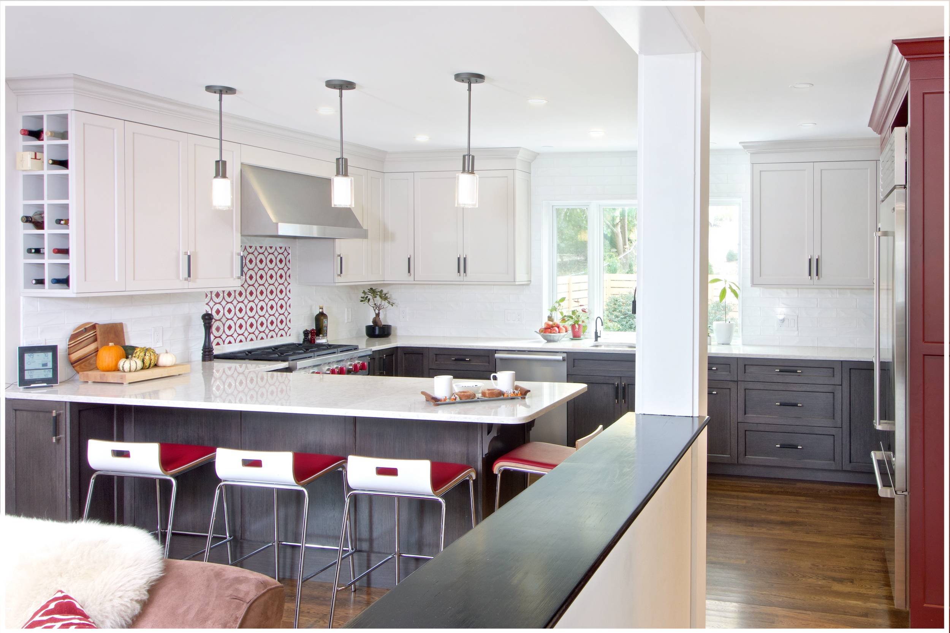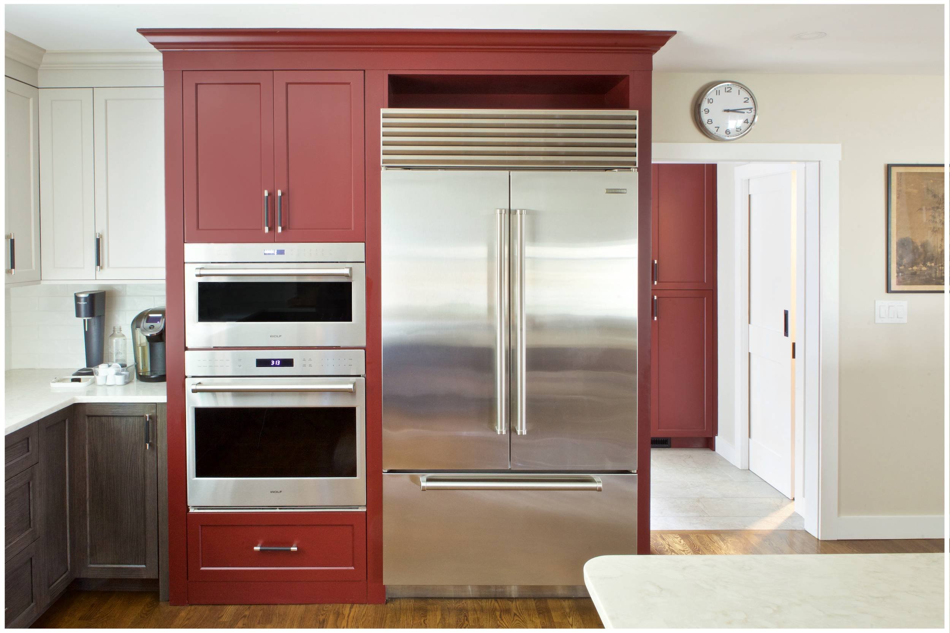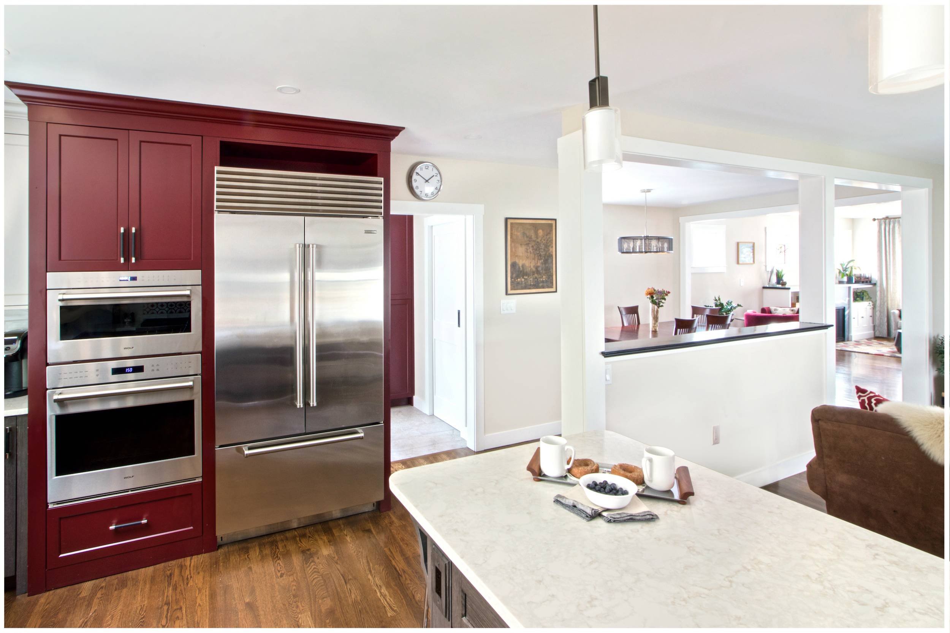Transitional New Traditional Modern
Modern Revamp Kitchen in Belmont
Remodeling a two-family home in Belmont transformed the first floor; two original bedrooms and the original kitchen turned into a new modern kitchen open to the family and dining rooms, while relocating the stairs to the basement. The sunny and airy kitchen features a peninsula with seating, colorful cabinetry, and a glass mosaic backsplash.
Builder: Jensen Hus Design Build
Photography: Daniel Nystedt, Nystedt Photography


