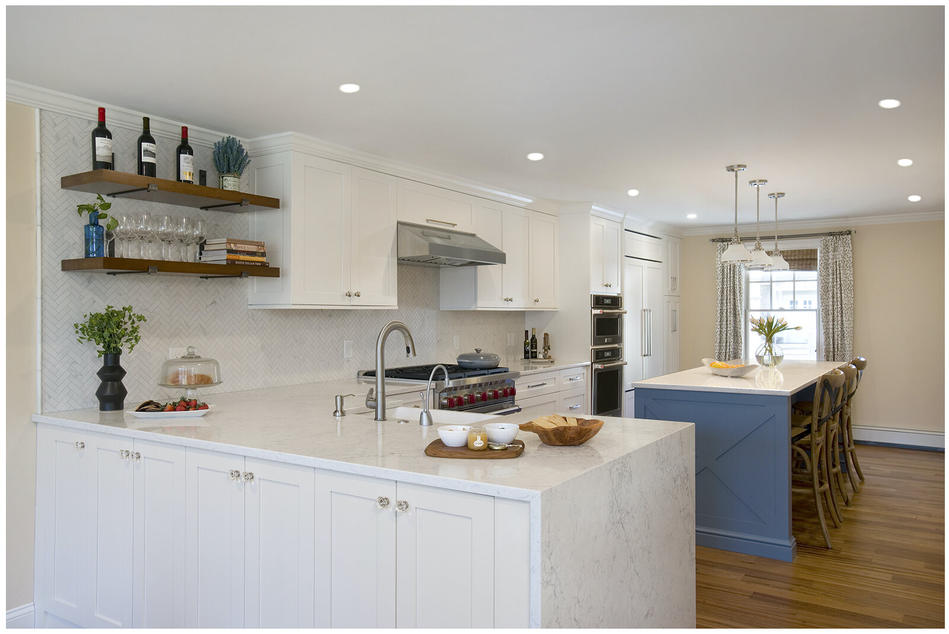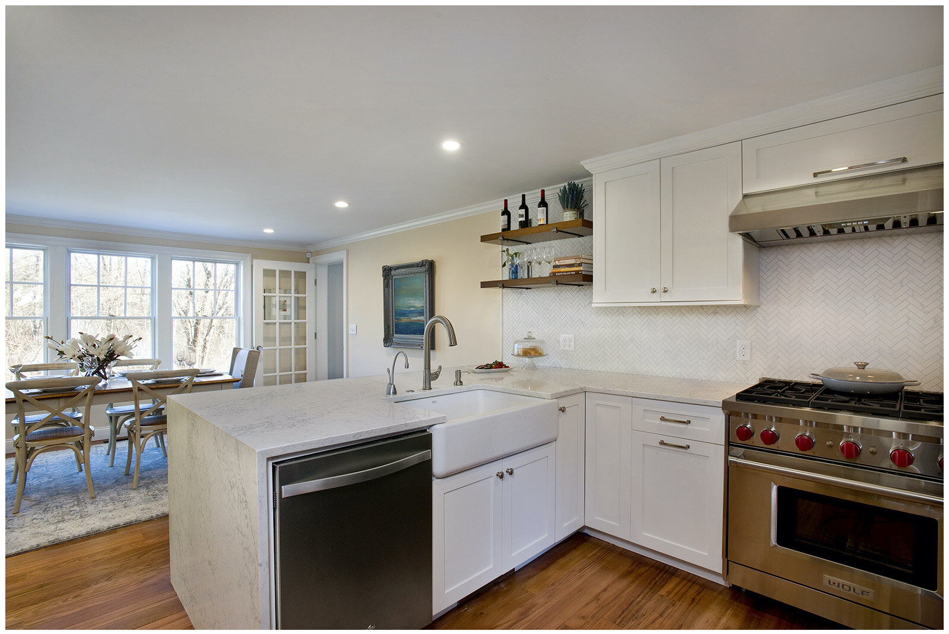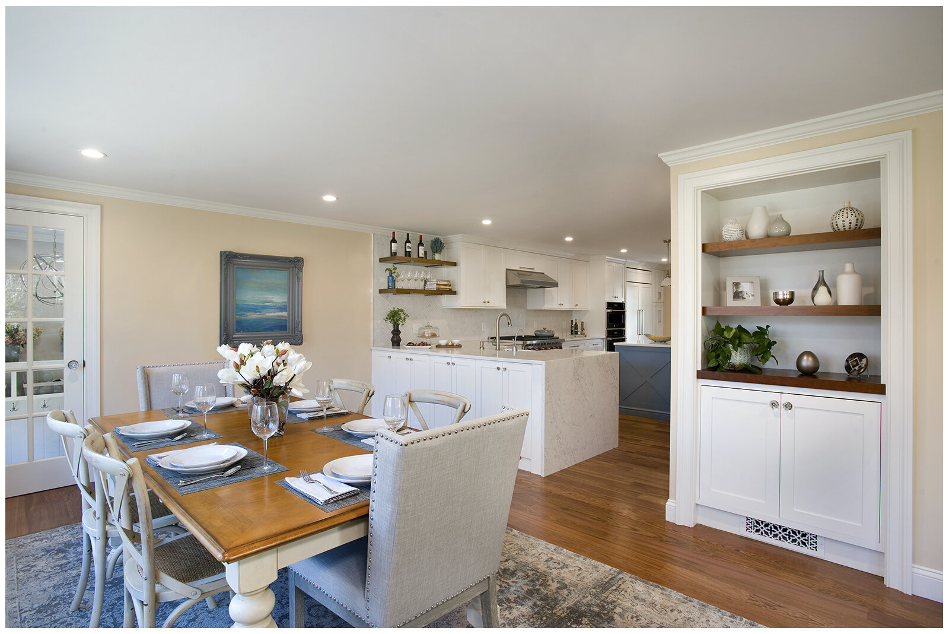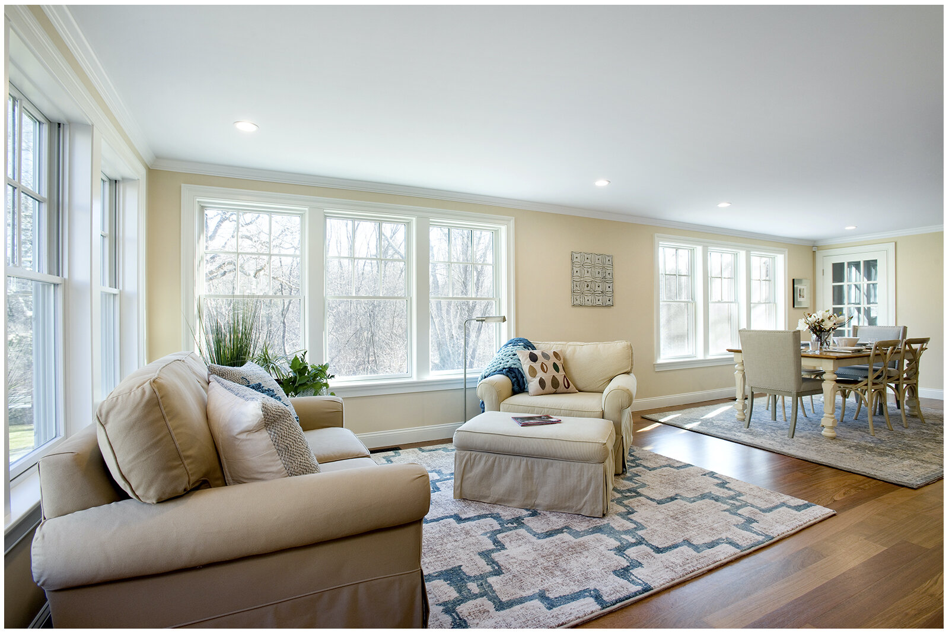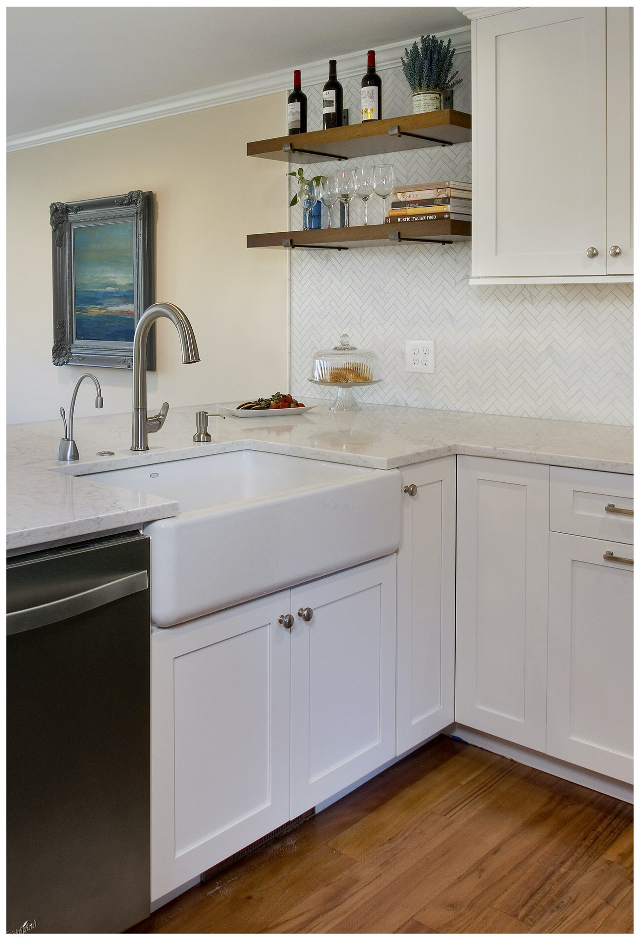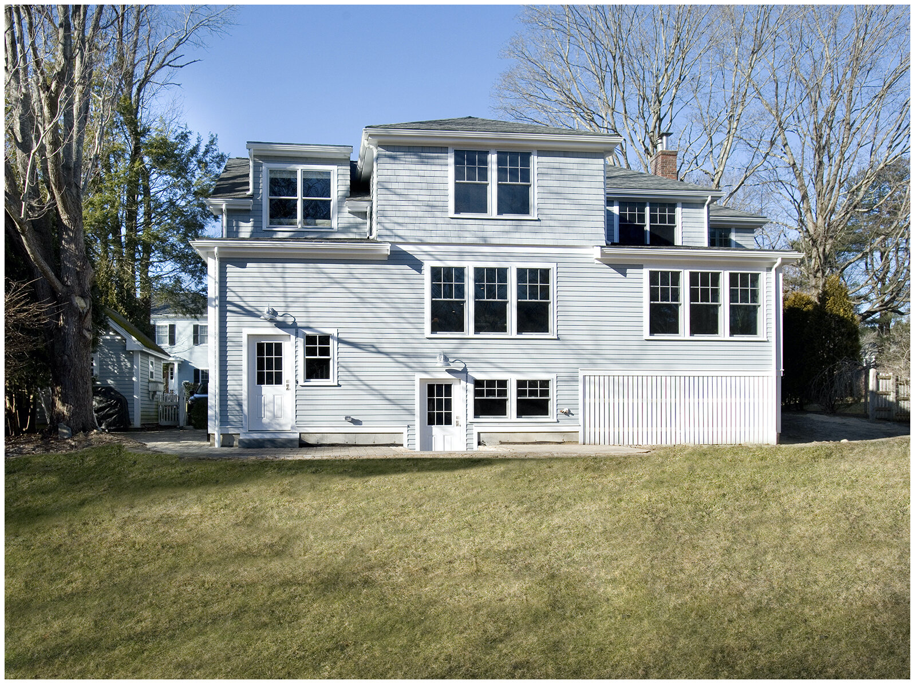Transitional New Traditional Modern
New Kitchen Blends Seamlessly with Wellesley Home Addition
Our client's original eat-in kitchen was connected to the living room by a small hallway. The existing rear screened porch was rarely used. We worked with GMT Home Designs who created a two-story addition off of the back of the house which includes the remodeled kitchen, dining area, and seating area, and mudroom below. The KitchenVisions team designed the kitchen and mudroom spaces. The new kitchen design includes a generous island with seating and storage, open shelving, and an expansive peninsula with a farm sink, quartz waterfall edge and porcelain herringbone tile. We removed a window to allow for the professional appliances. The new mudroom made an awkward area in the basement level into a much-needed functional space. Built-in shelves in the living area carry the style throughout the connected spaces. Woodland Contracting built the project.
Photographs by Shelly Harrison


