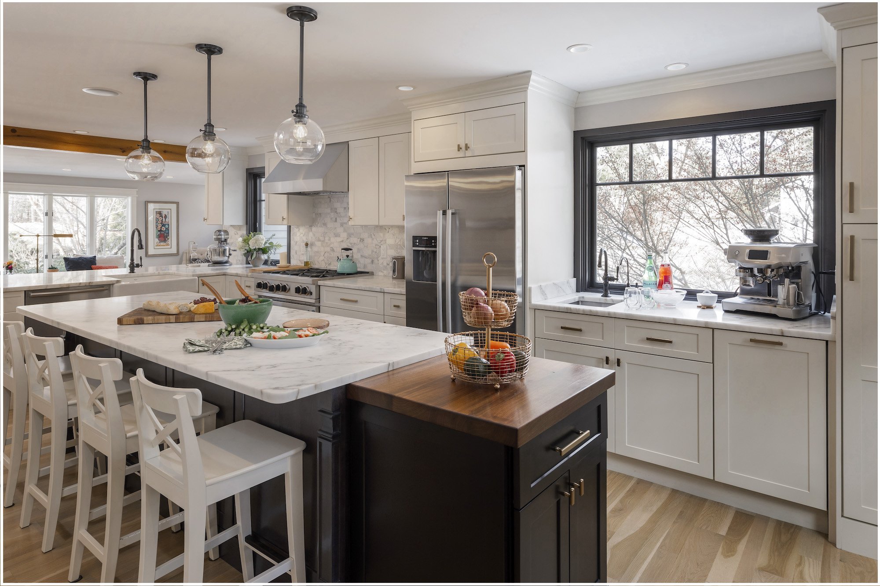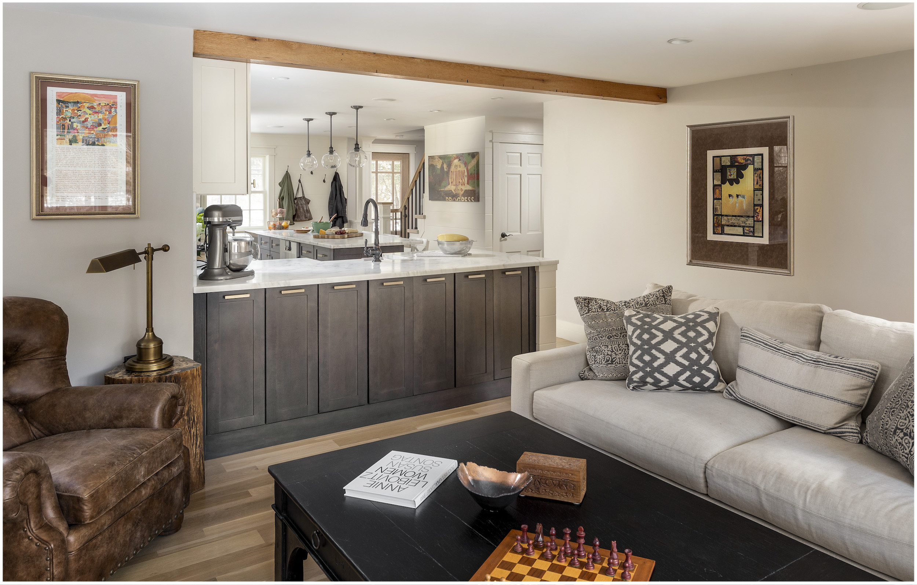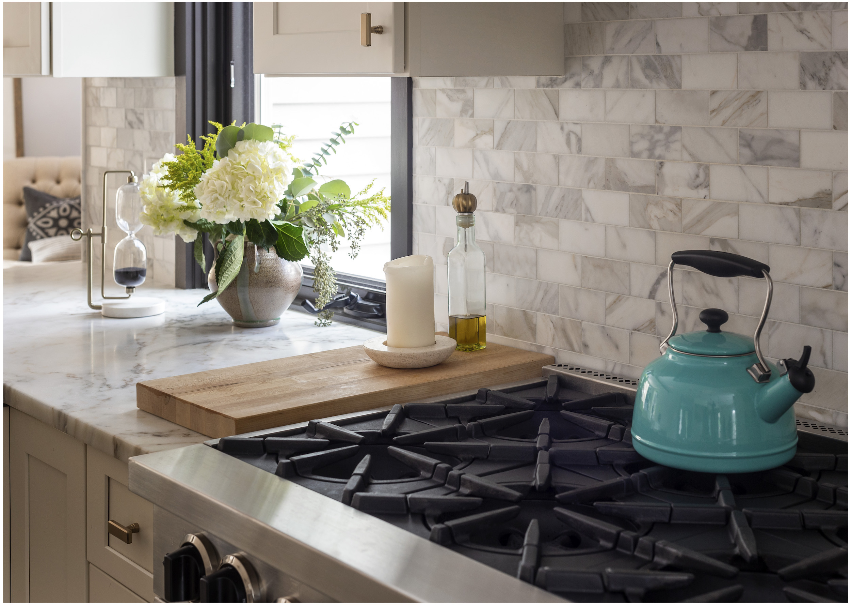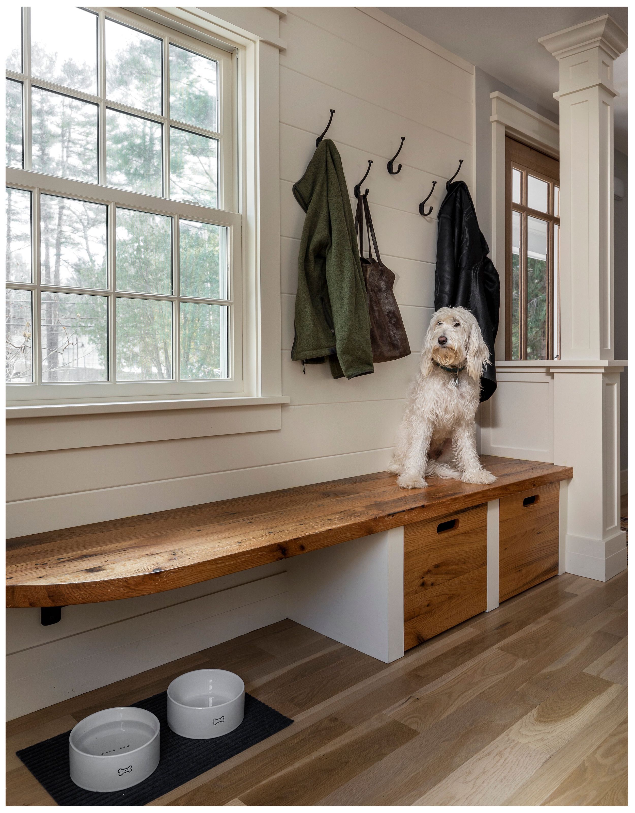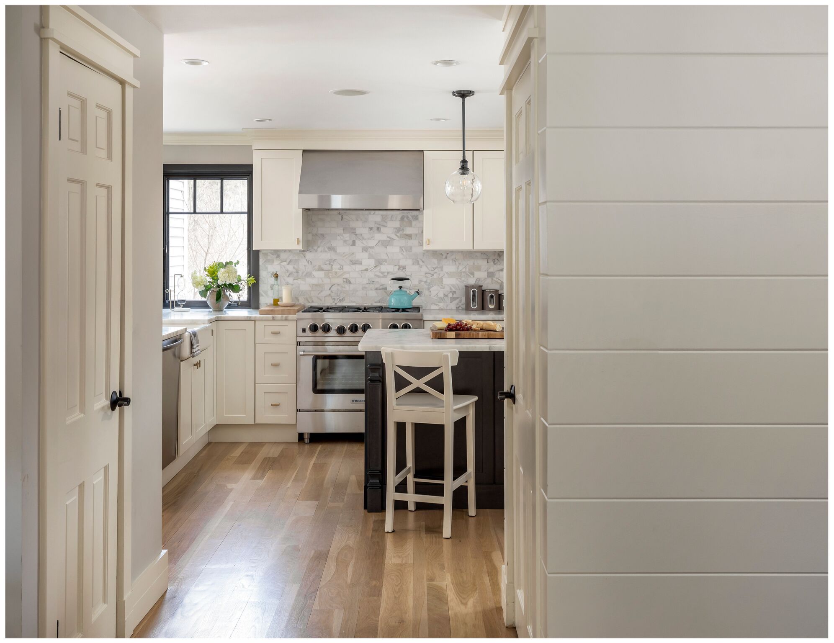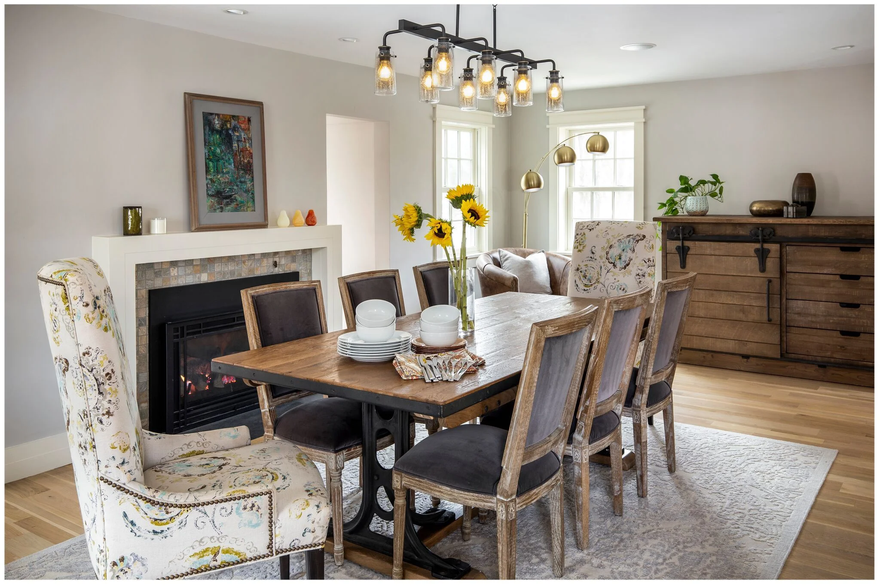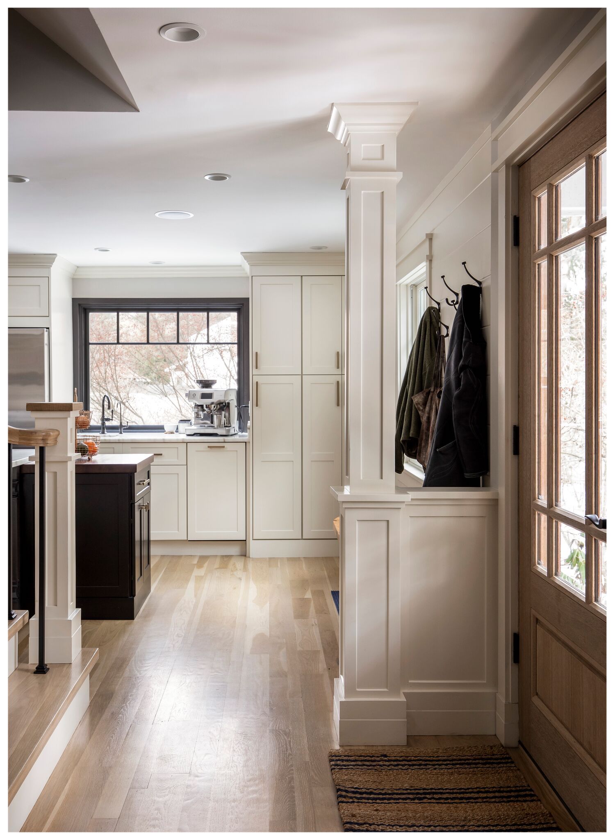Transitional New Traditional Modern
Shiplap Shapes a Unified Kitchen in Wayland
By combining the original dining room and small kitchen that was open to the family room behind it, we designed an open kitchen in a Wayland home. The gleaming new hub has a generous center island, plenty of storage and natural light from the new windows, trimmed in black. This stunning renovation features cream Shaker-style cabinetry from #Fabuwood in Linen cream, veined Calacatta marble backsplash, and Eureka Danby marble countertops, providing contrast with the darker island base in Cobblestone charcoal and Espresso end cabinet. Double pantry storage cabinets are to the right of the dedicated beverage/coffee center that boasts a second sink and 18" integrated Miele dishwasher. Shiplap adorns the walls around the kitchen and dining room, giving the home a relaxed, rustic feeling.
The original living room is now a spacious dining room, perfect for entertaining. With the center staircase walls scaled back to open the space and new traffic patterns created, a new direction has dawned for this Wayland home and kitchen.


